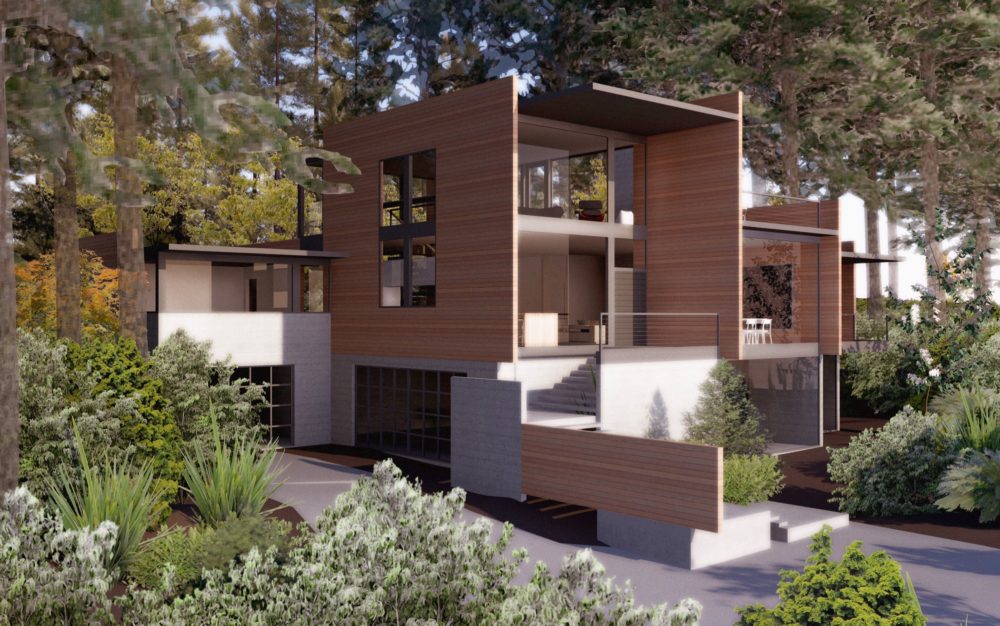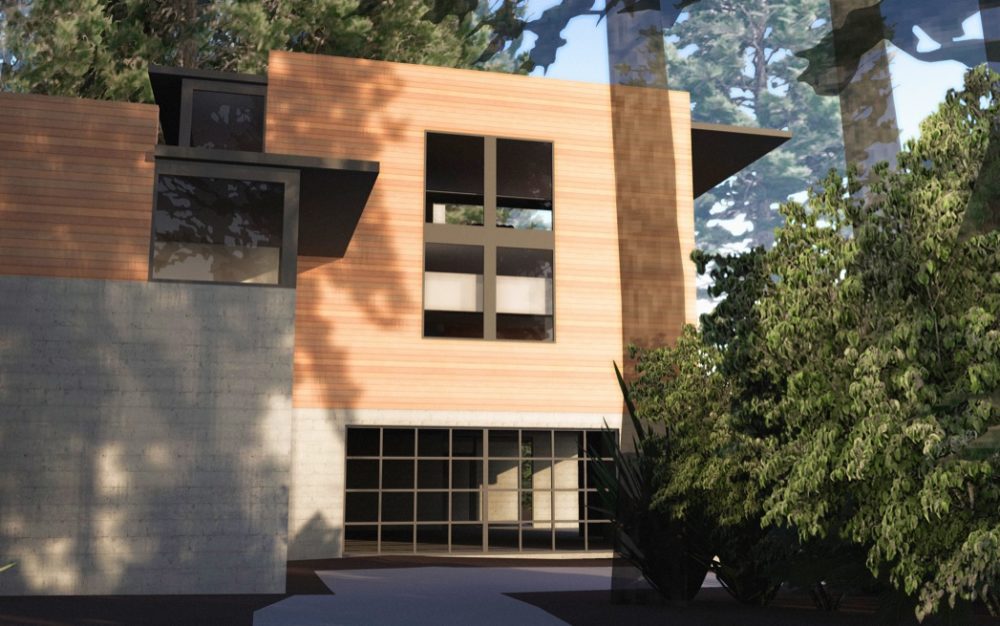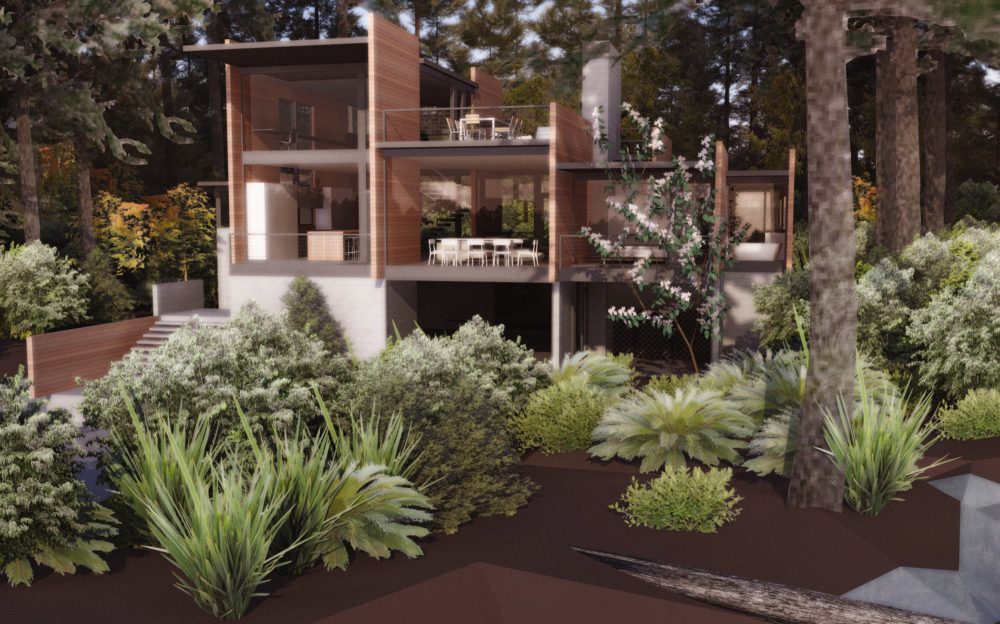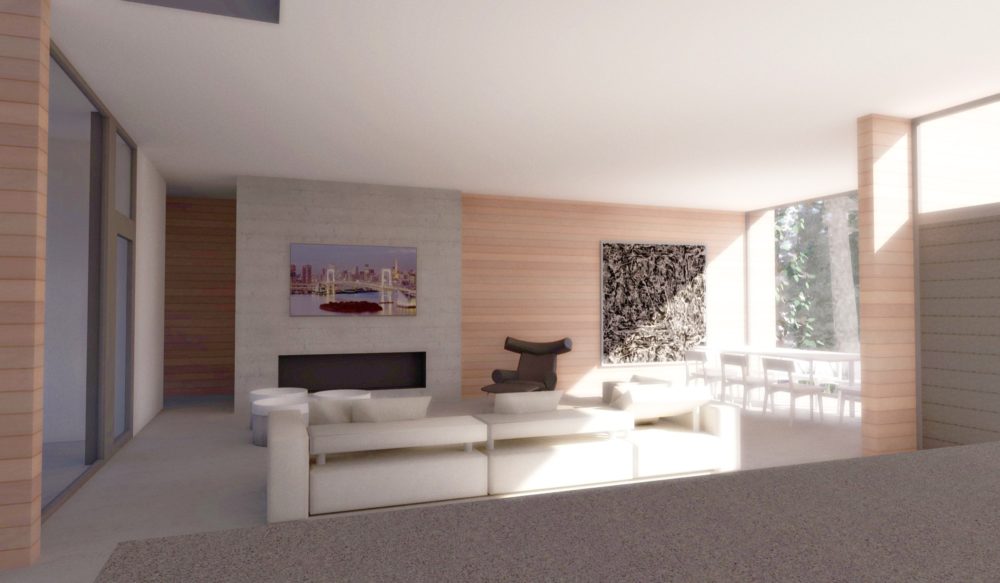Woodinville Creeks House
This is one of the most dramatic and beautiful sites we’ve had the opportunity to work on: six acres of untouched Pacific Northwest forest with two meandering creeks coming together into one. However, those creeks come with a challenge: they regularly flood an existing house on the property.
These images show a future concept design for a complex, two-phase project. The first phase will lift the existing house, which was originally built to shelter a logging camp and was added onto in a ramshackle way during the 20th century, onto a concrete plinth so that it is above the flood elevation.
The second phase will dramatically remodel the raised, old house with a series of wooden planes directing attention from the interior of the house to the converging creeks below. Our goal is to limit the design to three basic elements: a concrete plinth, wooden walls directing the view, and glass walls opening the interior up to the surrounding natural scenery and light.
Scope:
New House on Existing Footprint
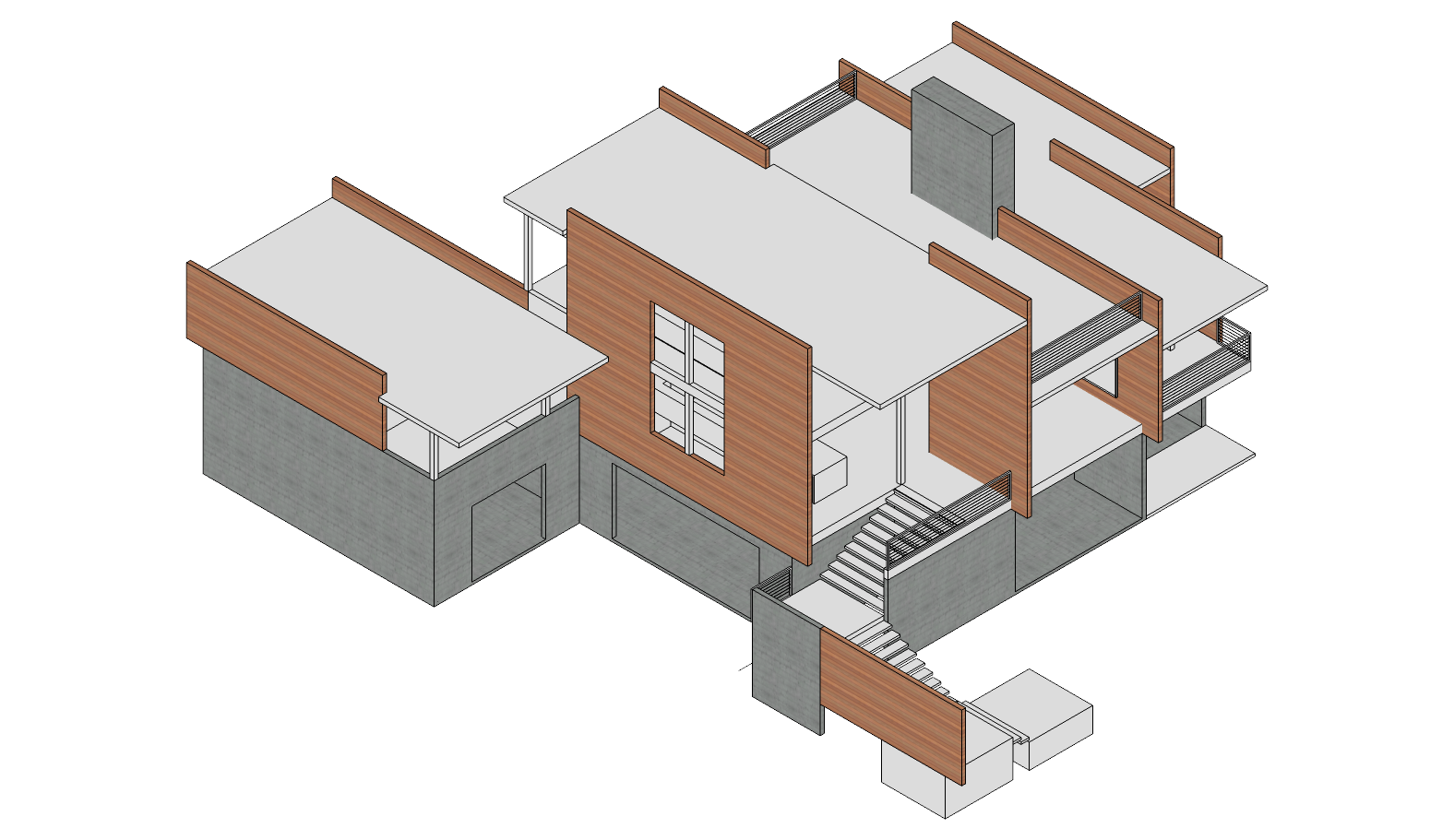
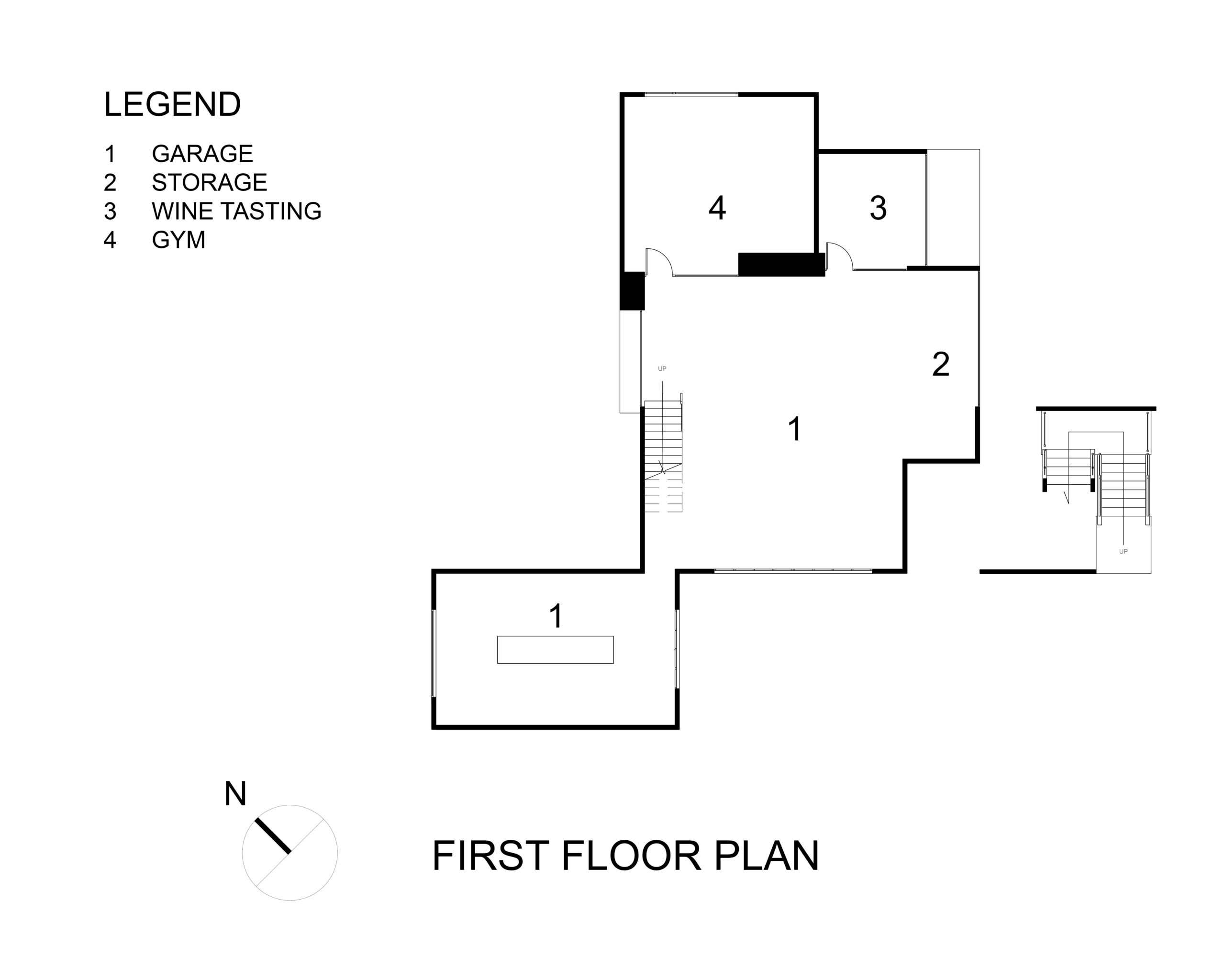
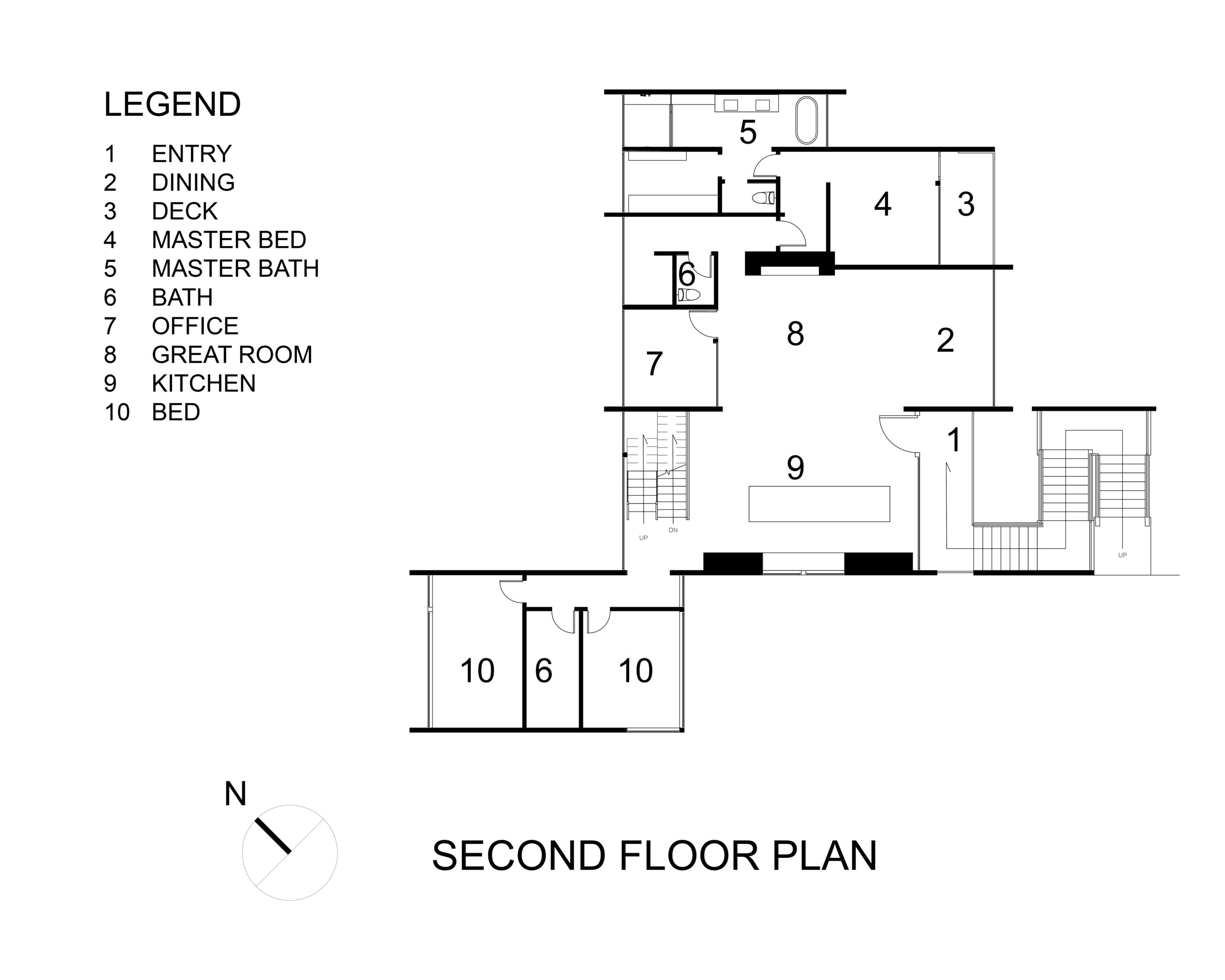
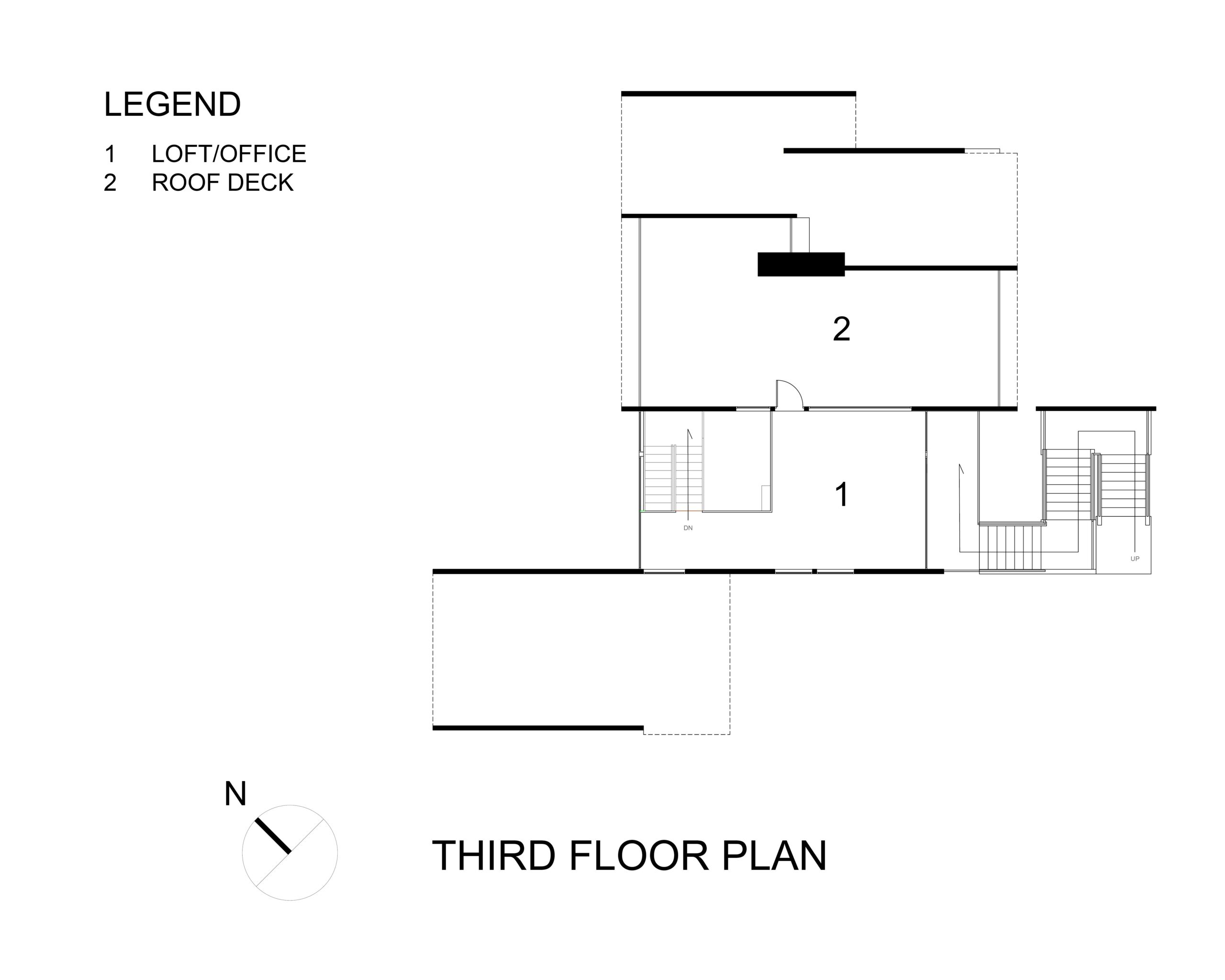
Category:
Residential
Location:
Woodinville, WA, USA
Area:
3000 SF
Architect:
Paul Michael Davis, Principal, Terence Wong- Designer, Graham Day- Consulting Designer
Structural:
Swenson Say Faget, Karl Rosman, Kevin Winner
Contractor:
Inglewood Construction


