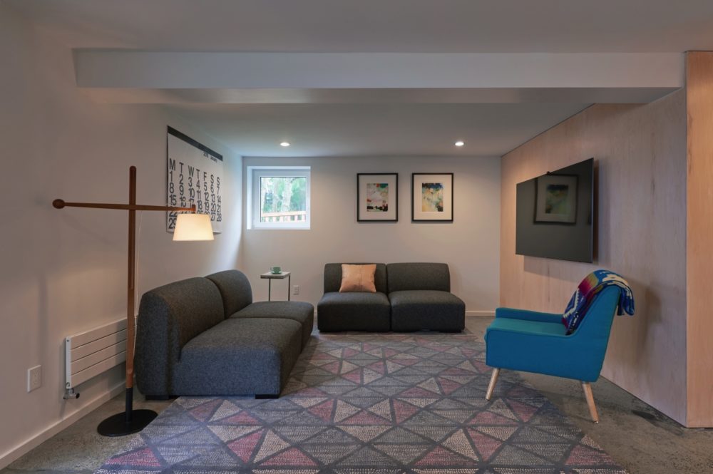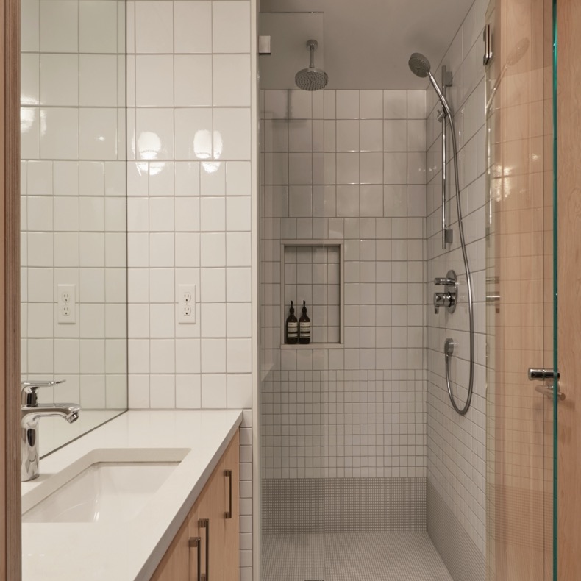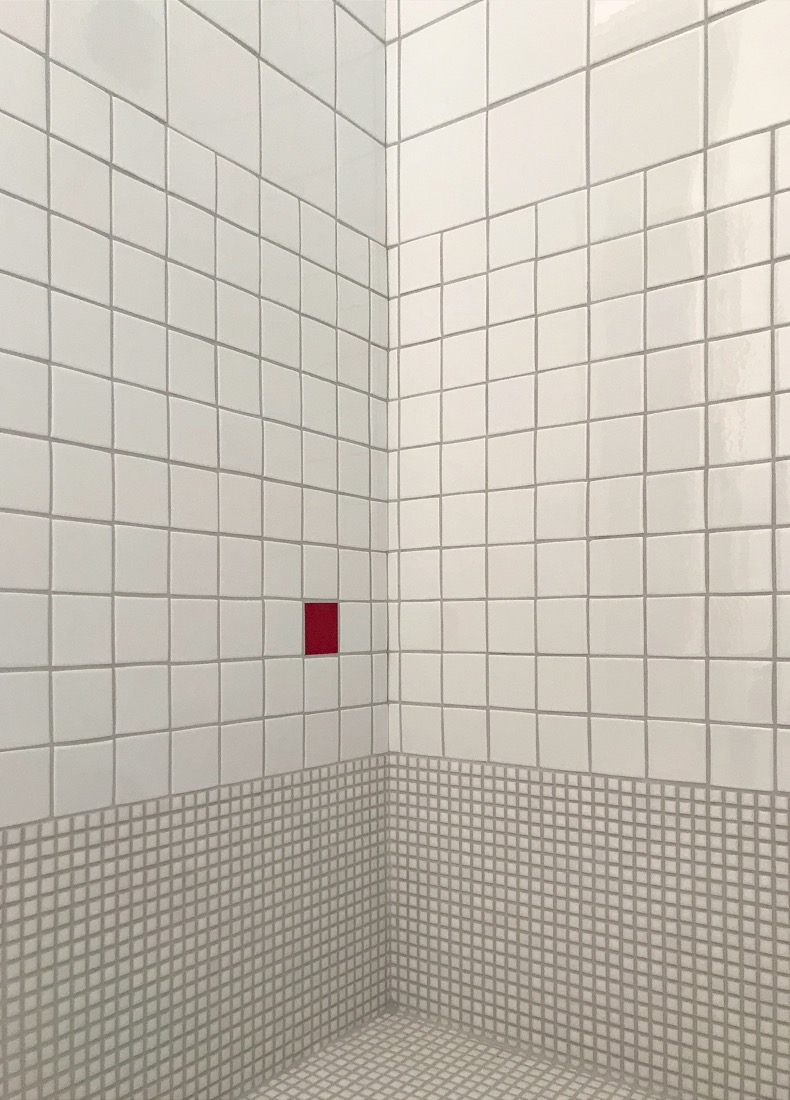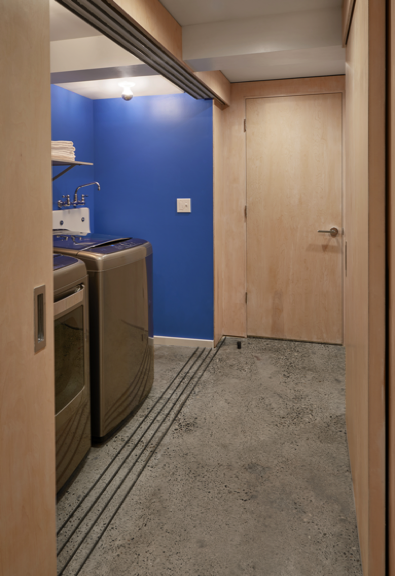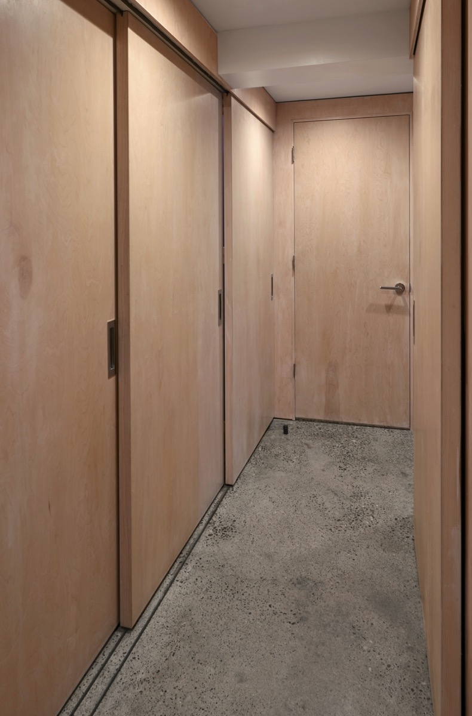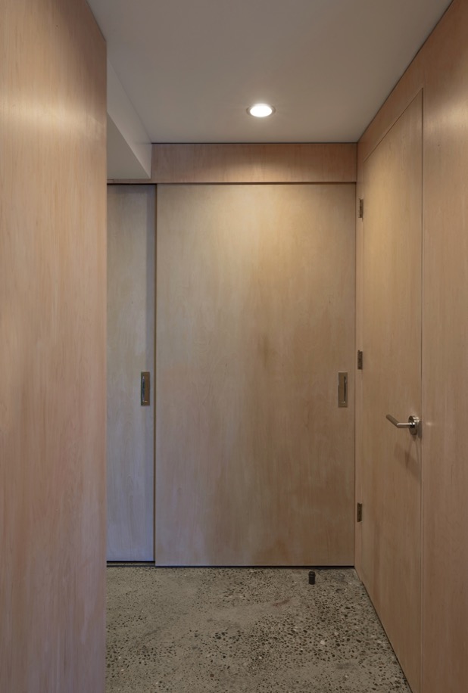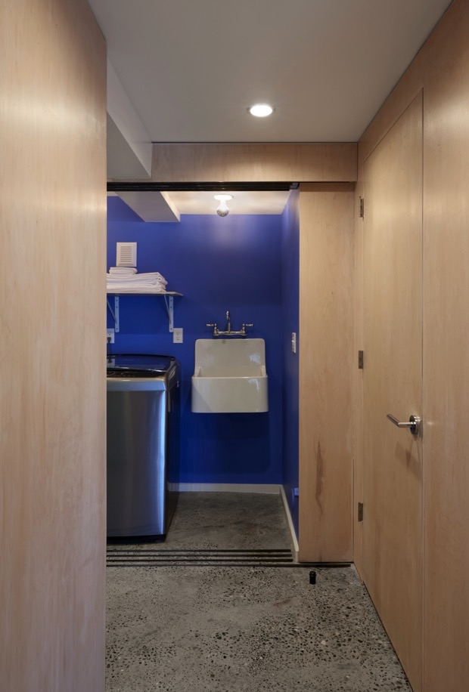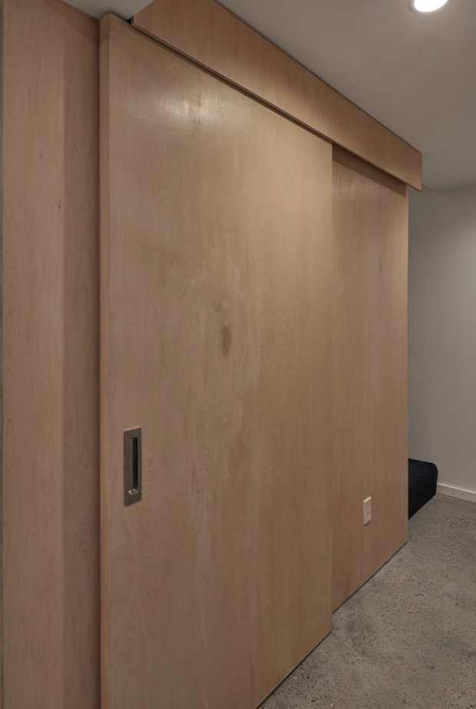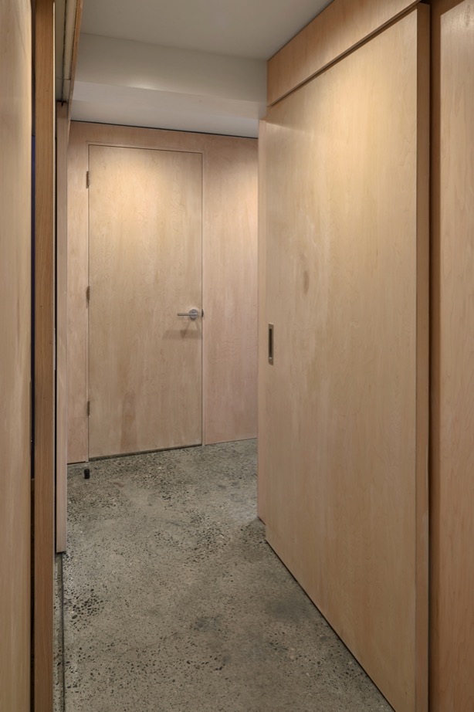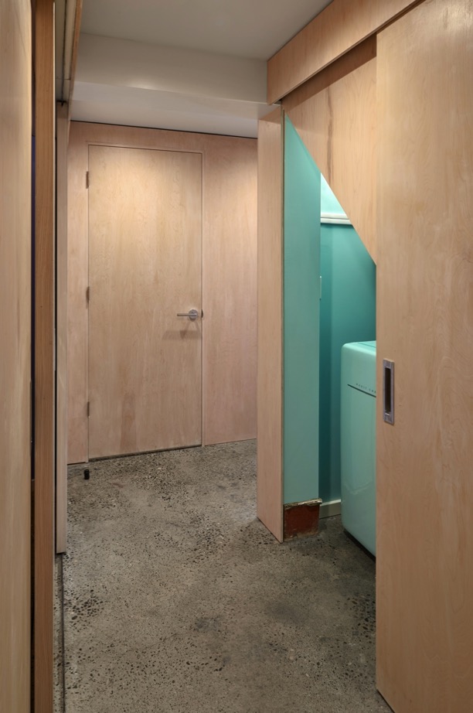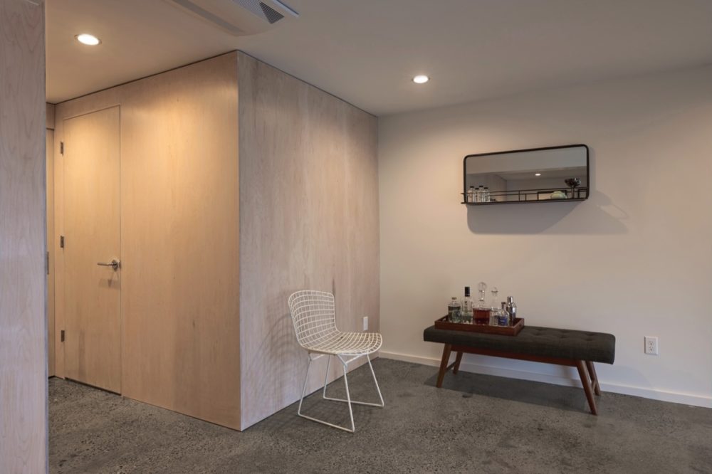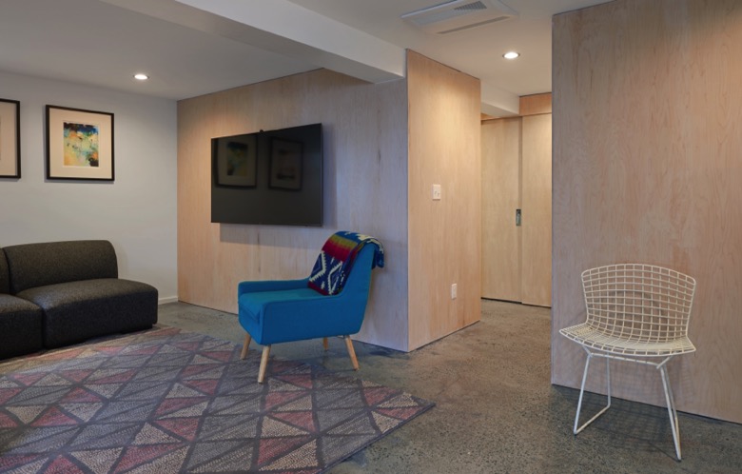Meadowbrook Cabinet Basement
Located in a small Cape Cod style house in the Seattle’s Meadowbrook neighborhood, the benefits of compartmentalization have been taken to a new spatial level with this innovative remodel designed by PMDA and built by Karlstrom Associates.
In order to maximize space while also creating a private sanctuary, the architects conceptualized of the home’s basement as a piece of furniture; specifically, a cabinet to contain both utilitarian functions and surprises.
“Our Meadowbrook basement project was all about using every square inch possible in a small space,” founding architect Paul Michael Davis explains. “Our concept was to treat the space like a piece of furniture: in this case, a cabinet that holds all of the pragmatic spatial uses, such as the laundry facilities and HVAC in a wooden frame, and a carefully detailed bathroom. We designed a series of birch plywood volumes with sliding panels that conceal brightly colored spaces under the stairs and along the foundation wall for storage, laundry and utilities. The space is a quiet, neutral palette, except when the doors open. With our talented contractor, we developed a series of sliding, whitewashed wood doors to contain the utility elements.”
The homeowner loves being able to come home after a long day and relax in a highly efficient space that is free from both clutter and predictability, but displays a true dedication to craftsmanship.
Scope:
lower/daylight basement level of existing 1940s bungalow
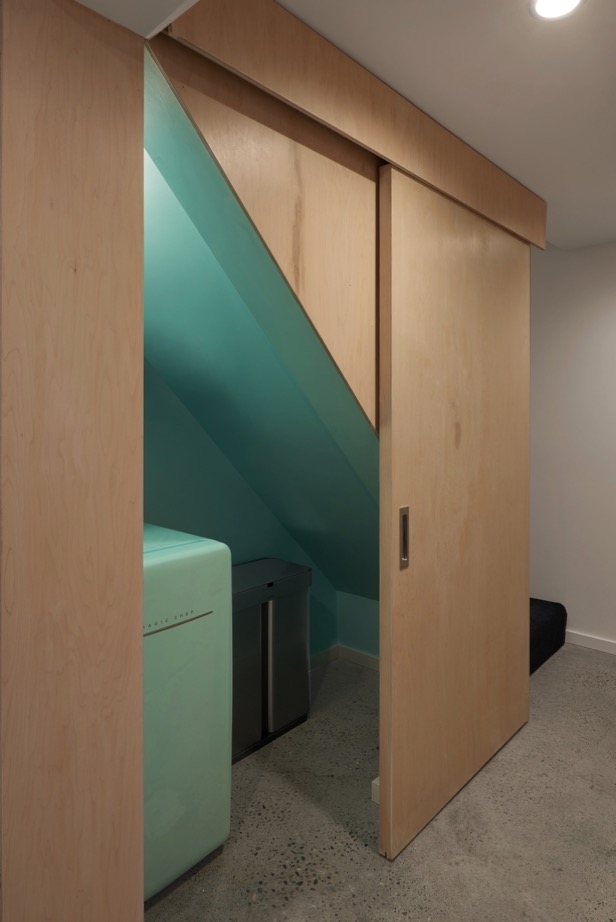
Category:
Remodel
Completion:
January 2018
Location:
Seattle, Washington USA
Area:
489 Sq. Ft.
Architect:
Paul Michael Davis, Tiffany Chow, Graham Day
Structural:
Swenson Say Faget
Contractor:
Karlstrom Associates, Dick McDonald, Jeff Stevens, Jones Van de Spuy


