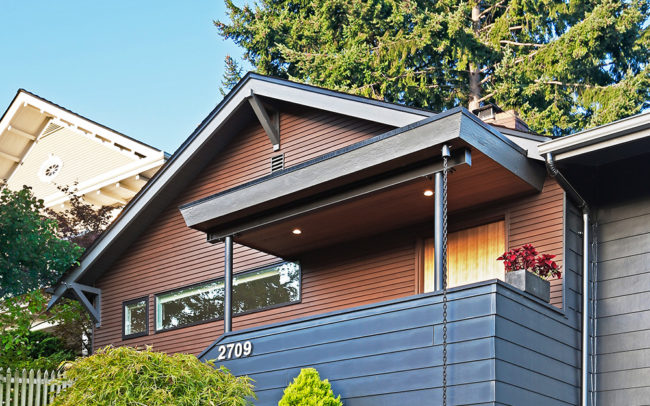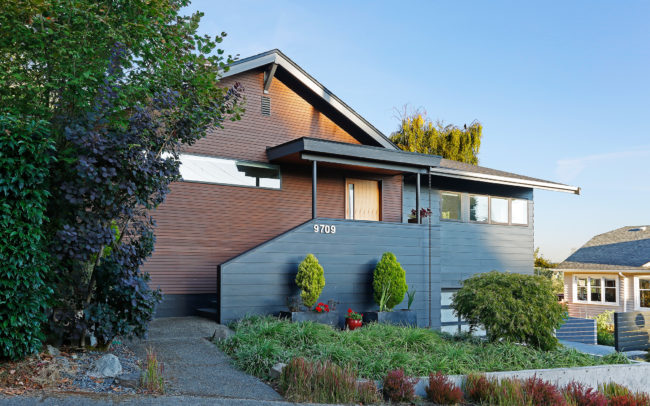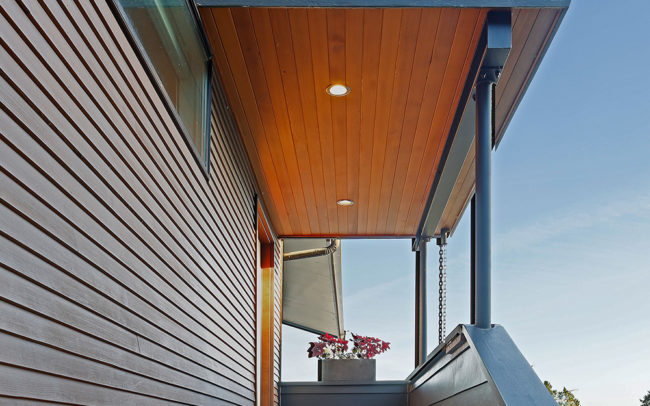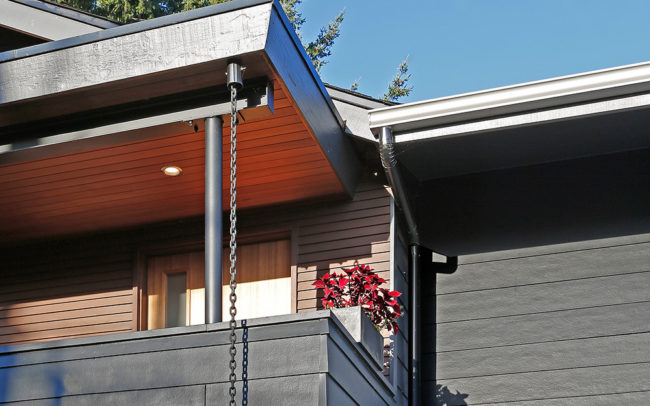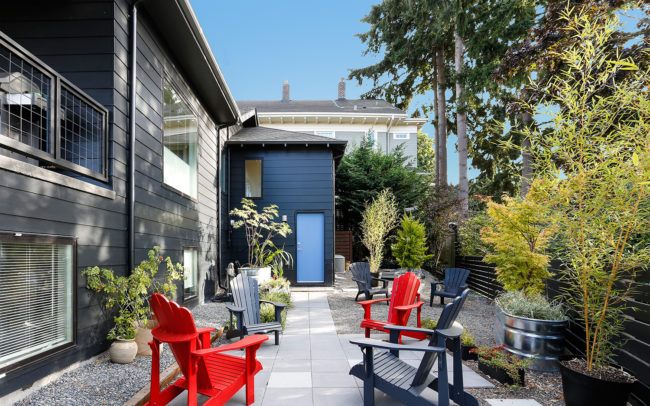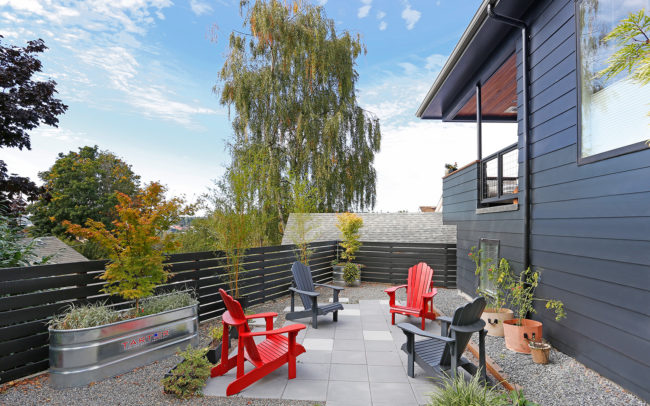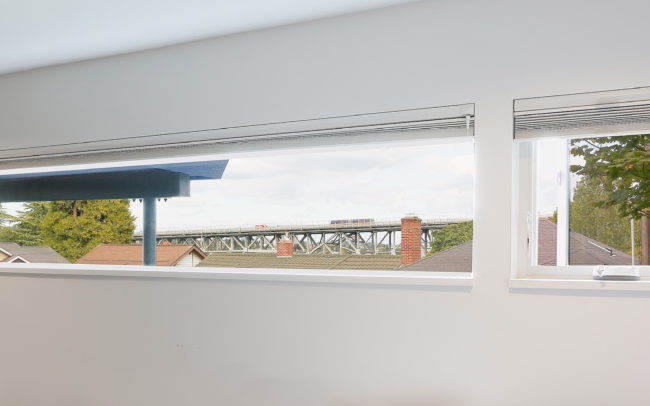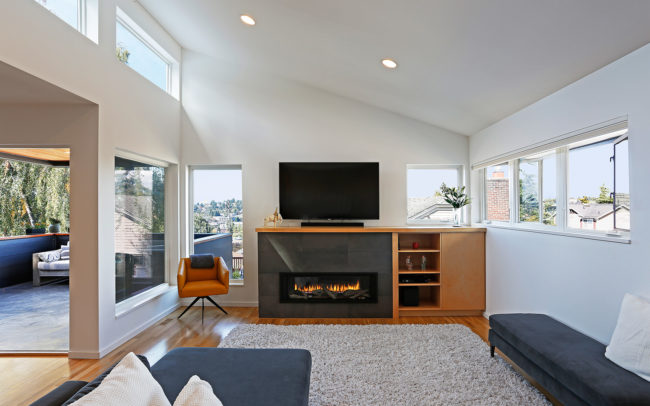QUEEN ANNE OUTLOOK
This project took advantage of a rare oversized lot in the center of the city with a very small, oddly remodeled 1910 bungalow. Since all of the original craftsman details were already gone, we leaned into the 1960s front porch as a reference point for a new great room above a garage and mud room. We converted the original living room into a new primary bedroom suite, and replaced the large window with a high narrow one: this both provides privacy for the bedroom space, as well as a perfect frame for a unique view of Seattle’s Aurora Bridge. We re-clad the bungalow in natural wood, which subtly highlights the juxtaposition of old and new, but rendered in a consistently modern vocabulary.


Area:
1990 SF
Completion:
2018
Location:
Seattle, WA USA
Architect:
Paul Michael Davis, Geoff Piper
Contractor:
Mark Frost
Structural & Civil:
Michael Chamberlain – Strong Work Structural Engineering




