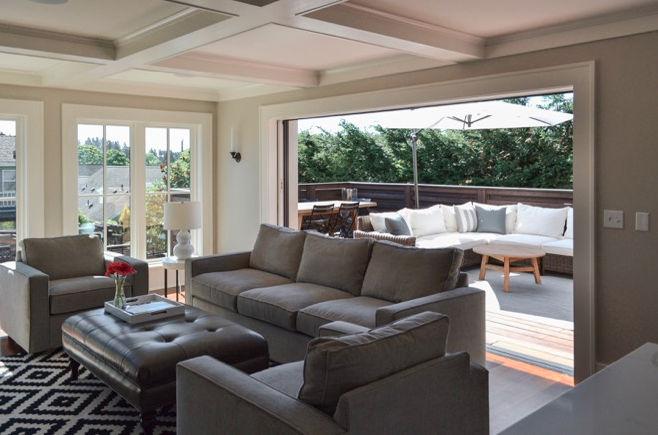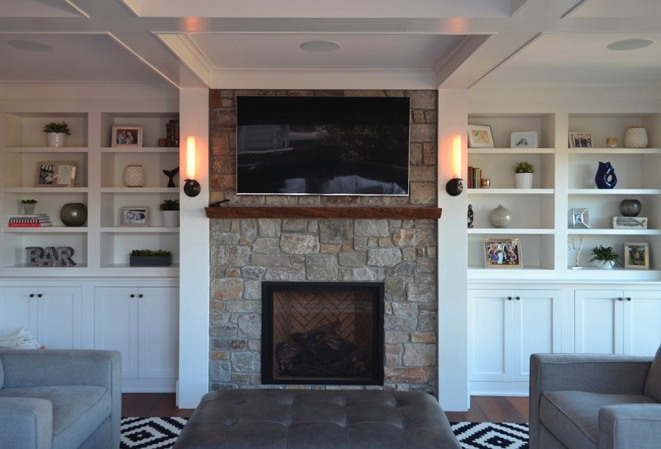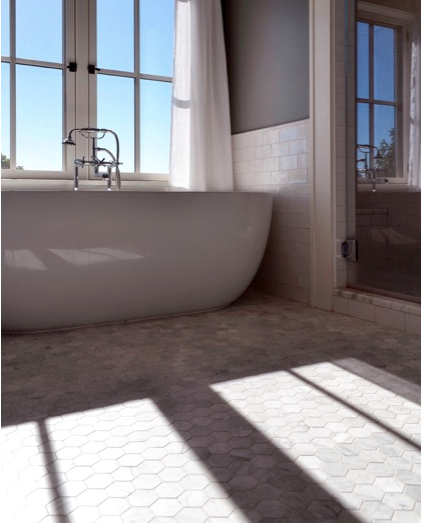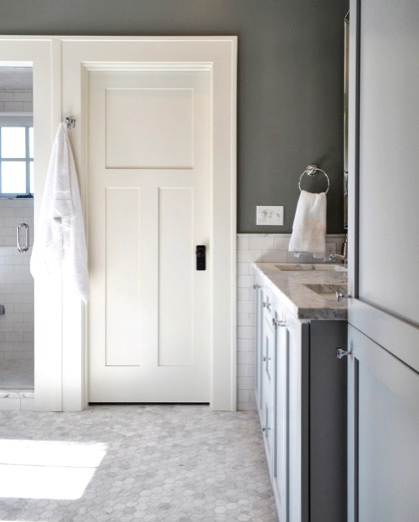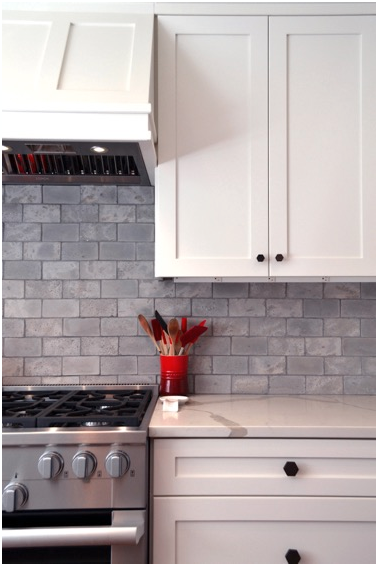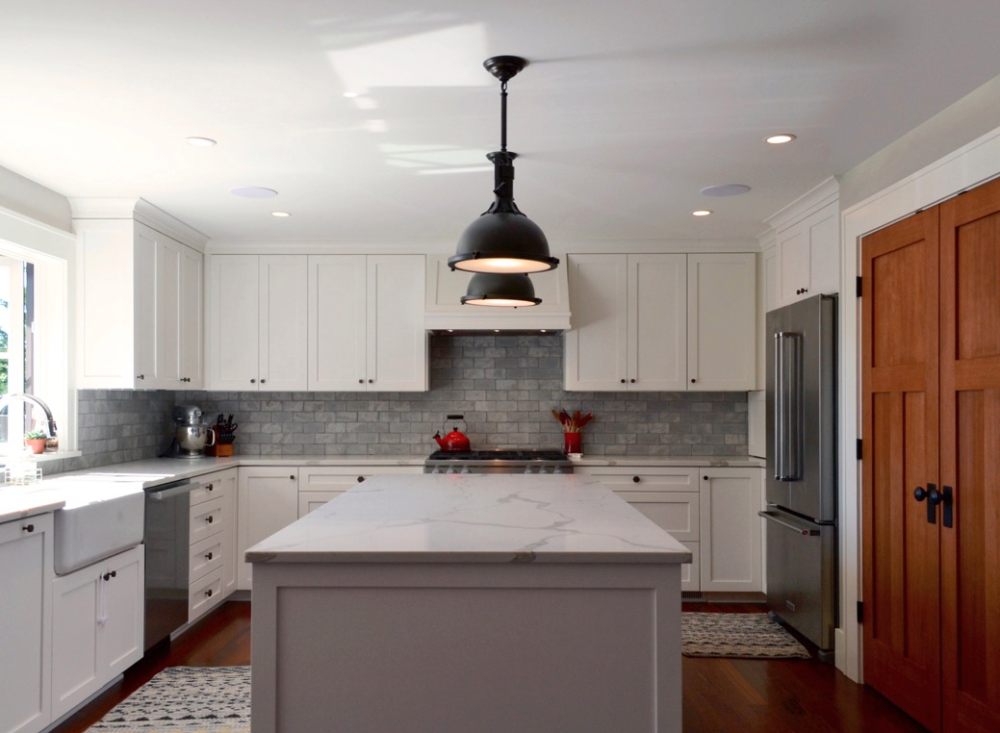Bryant House
Our clients had recently purchased a 1920s dutch colonial house in Seattle’s Bryant neighborhood, which was full of charm. But the house had a tiny, dysfunctional kitchen and living room and their growing family needed another bedroom.
We brought a great deal of southeastern light into the house, and opened up a new family room onto a rooftop deck with custom exterior pocket doors. Custom cabinetry flanks most walls to provide storage as well as carry the traditional appearance of the existing house into our new additions.
Scope:
Two-story addition to, and selective remodel of an 1920s Seattle bungalow, including a new kitchen and master suite
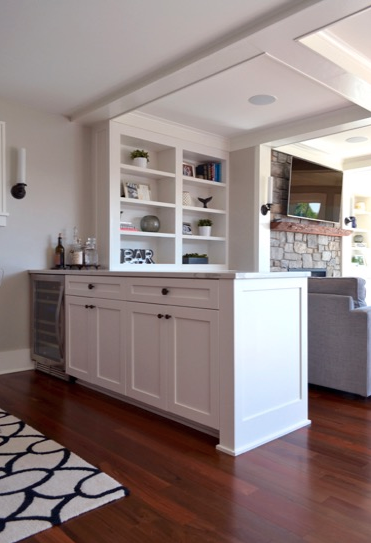
Completion:
2015
Location:
Seattle, WA USA
Area:
3000 SF
Architect:
Paul Michael Davis, Tiffany Chow
Structural:
Contractor:
Andy Watts, Boom Builders


