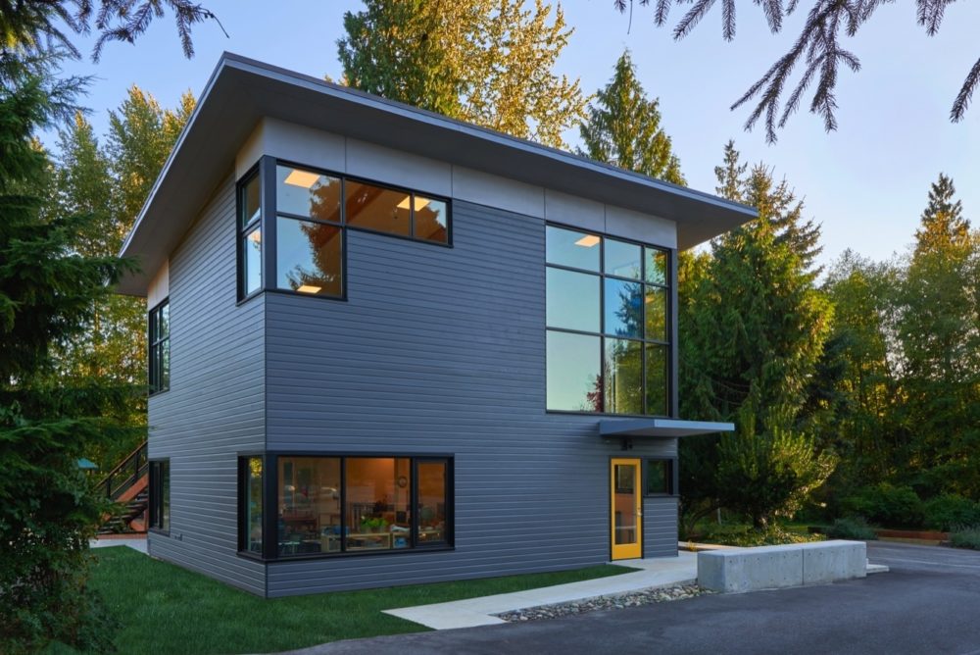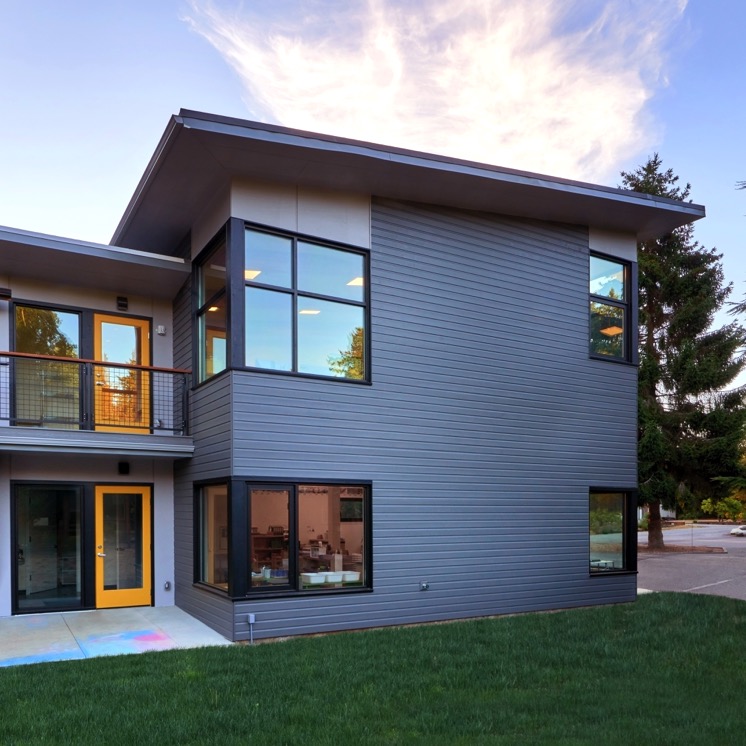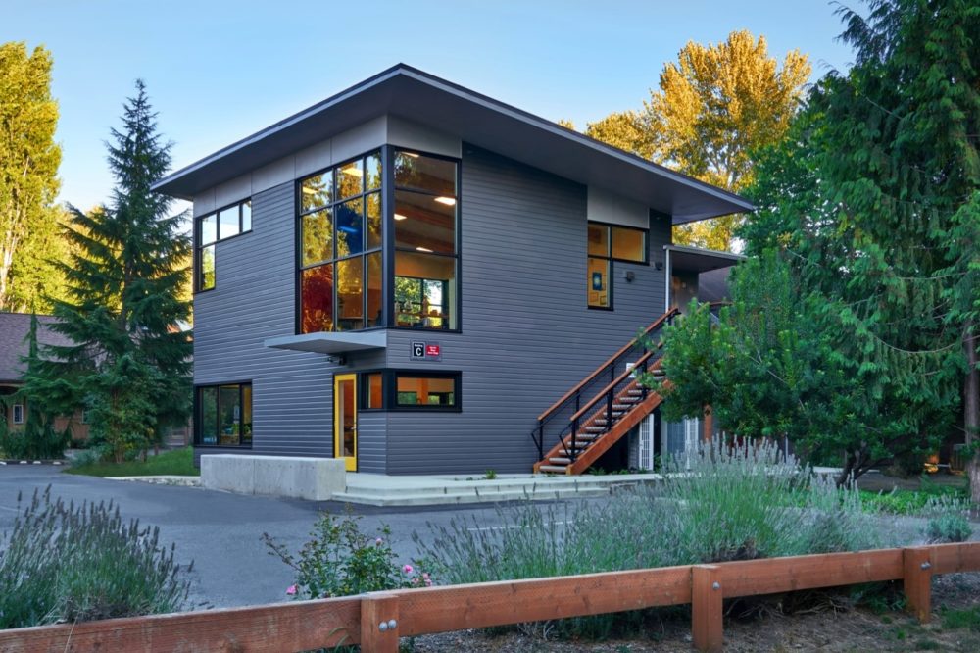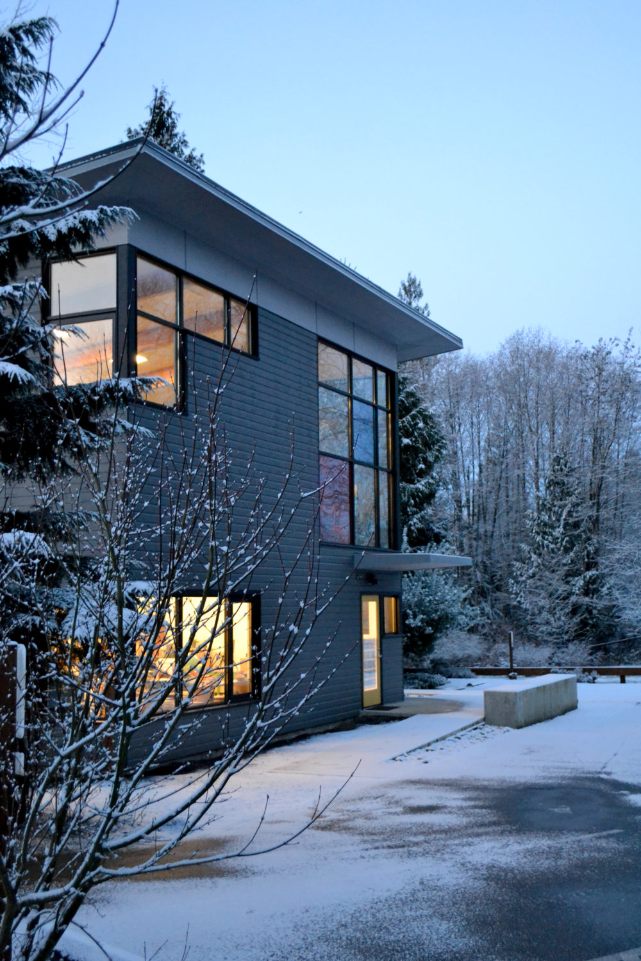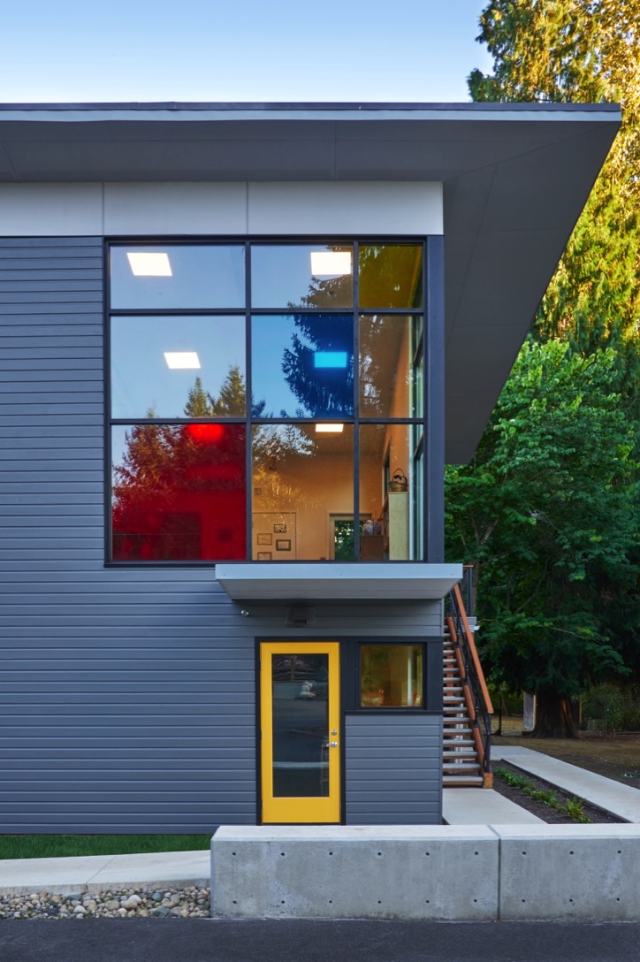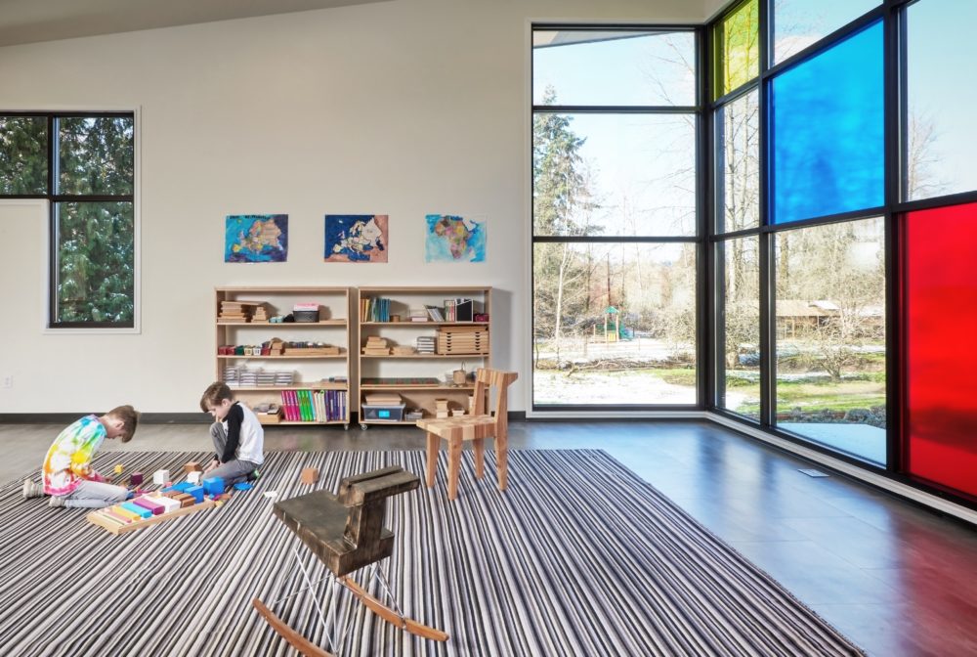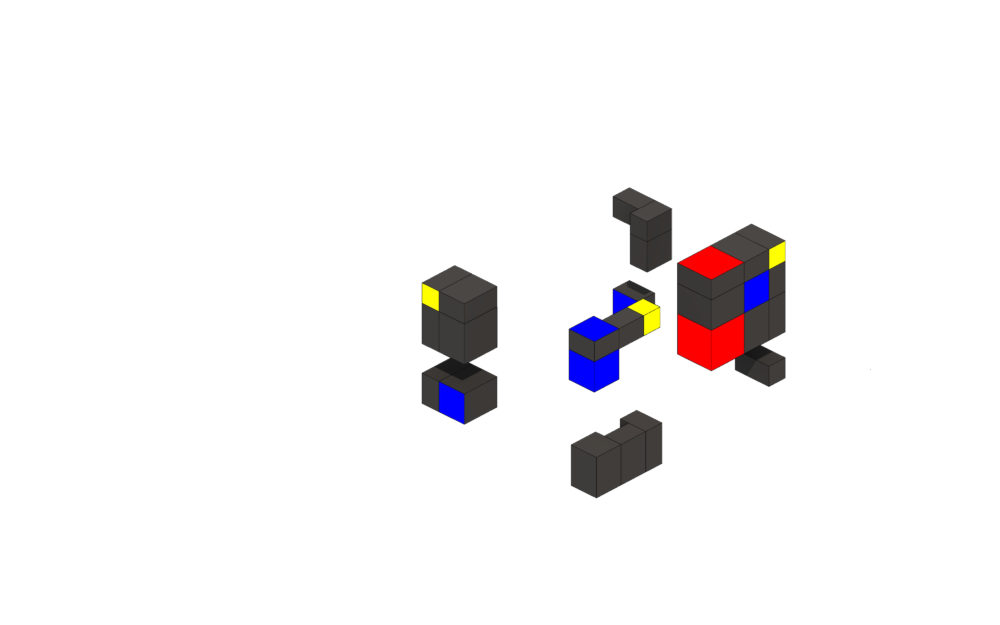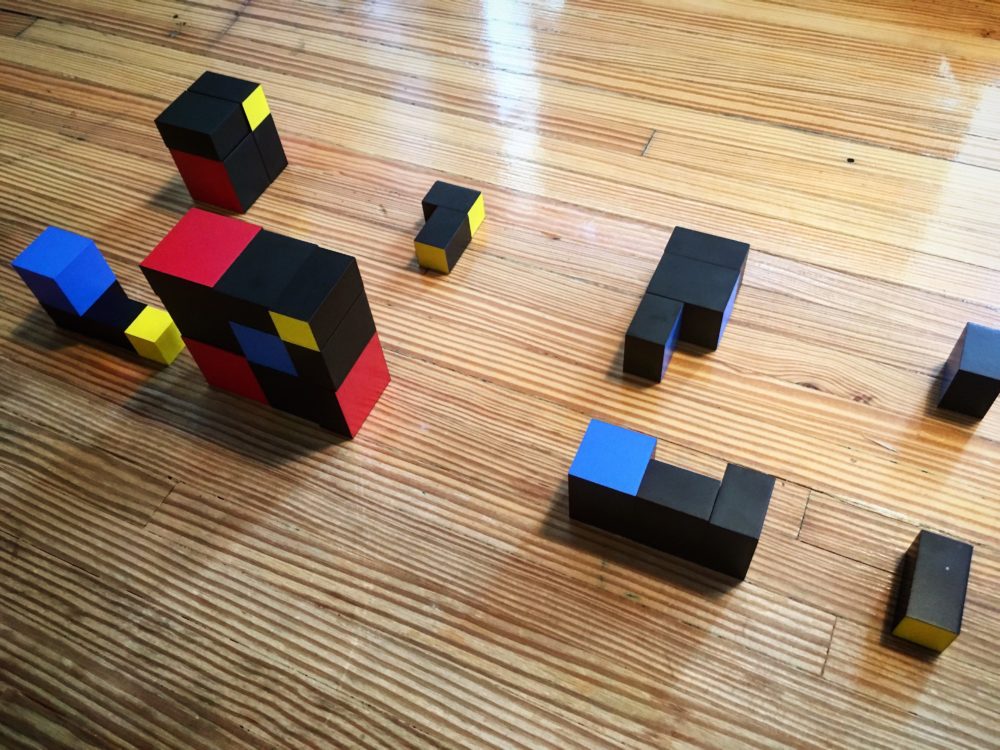Whole Earth Montessori
Located near Seattle, our design for this Montessori school consists of office and classroom spaces to help the outstanding private educational institution serve its students and the community.
We based the window design of the project on the Trinomial cube, a set of toy blocks which is a core Montessori learning tool. Every block in the set becomes a window in our building.
The project is located on a creekside site, and development is no longer allowed there. As a result, our new buildings had to be constructed on the existing foundations of a house and garage from the 1970s. We took this initial limitation as an opportunity to add complexity to the massing of the buildings, which are otherwise simple rectangular volumes with gently sloping roofs.
We were allowed to add exterior staircases on both sides of the new structures, which provided more room inside, as well as create a lively community space where students, parents and teachers could casually bump into each other and chat.
Scope:
New classroom building on an existing footprint in an ecologically sensitive area.
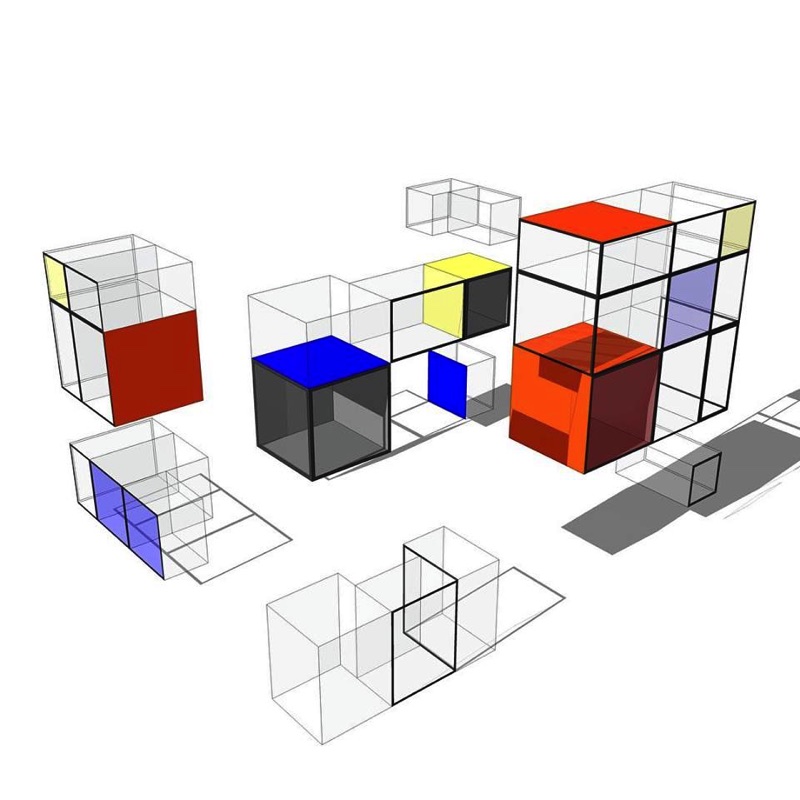



Architect:
Paul Michael Davis, Tiffany Chow, Terence Wong
Structural:
Smith Company Structural Engineers John Smith, PE, SE
Contractor:
Inglewood Construction
Photography:
Dale Lang, PhD
Category:
Institutional
Completion:
2018
Location:
Bothell, WA
Area:
4000 SF



