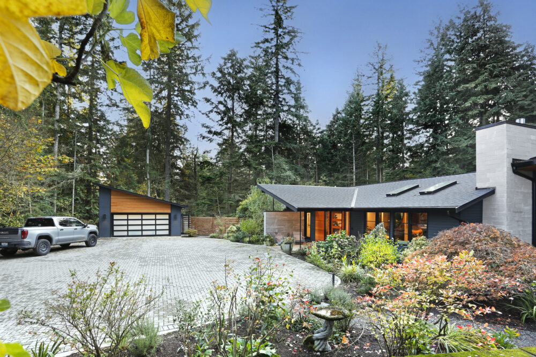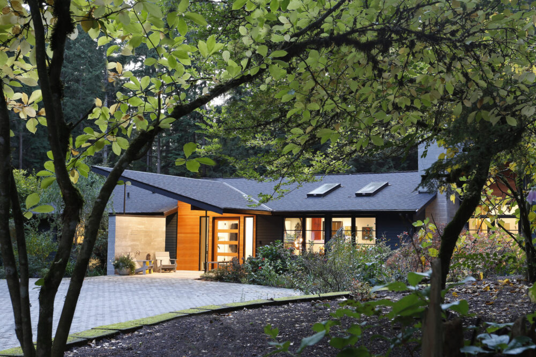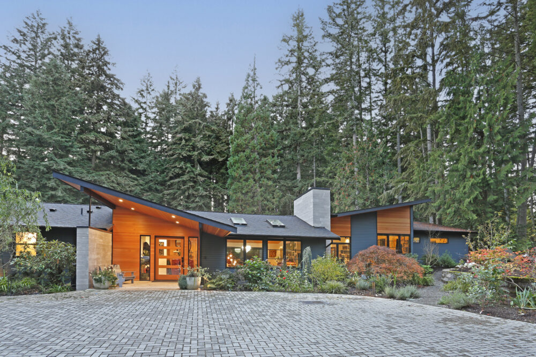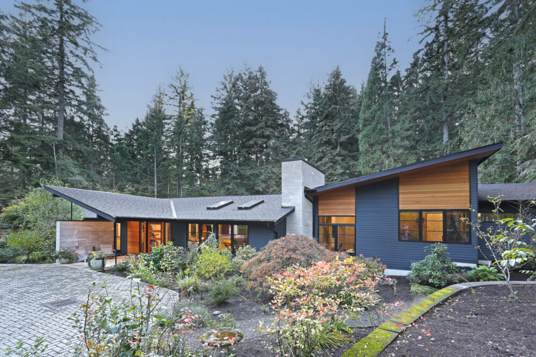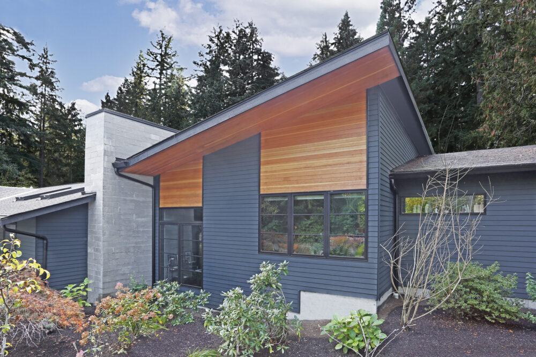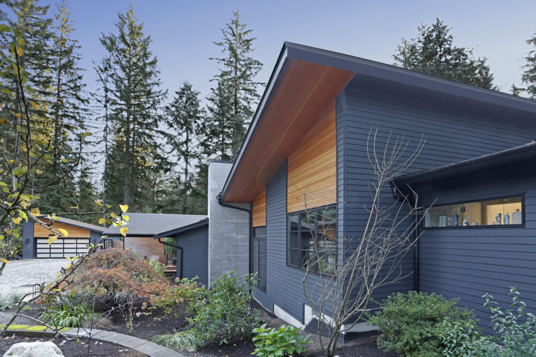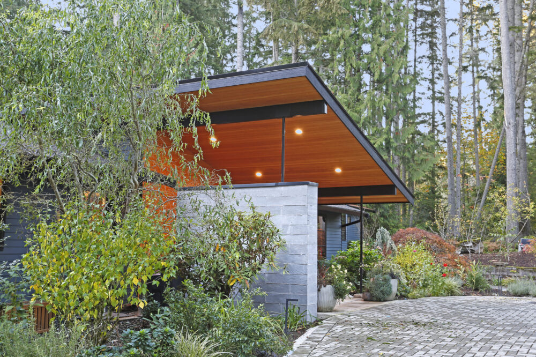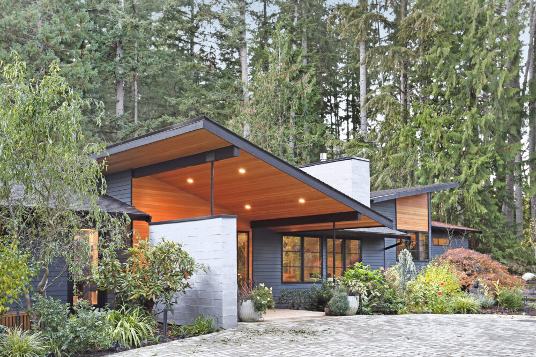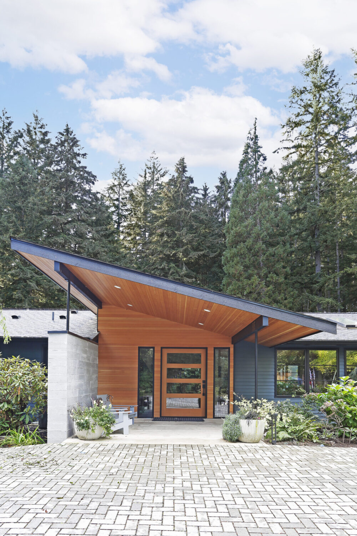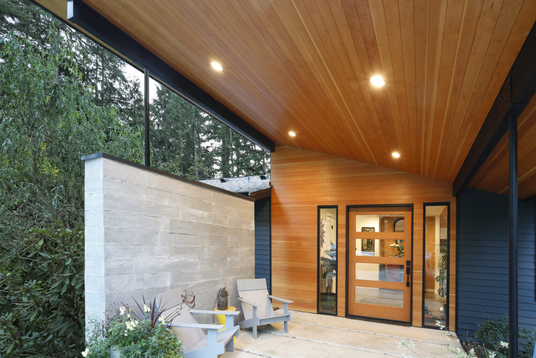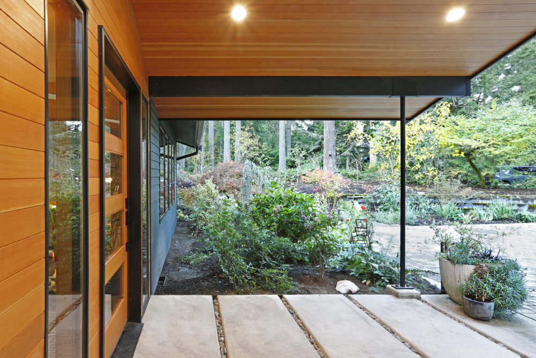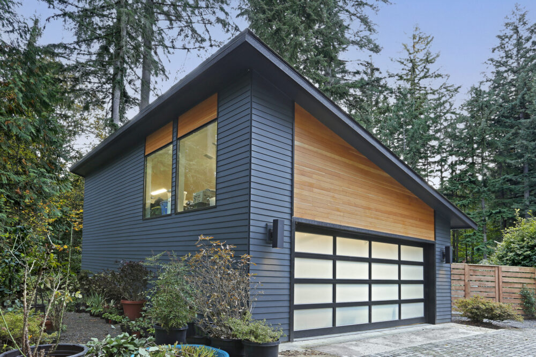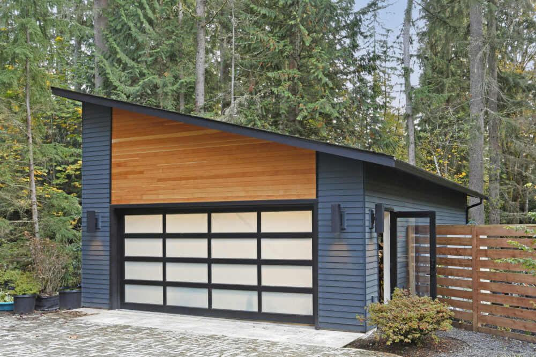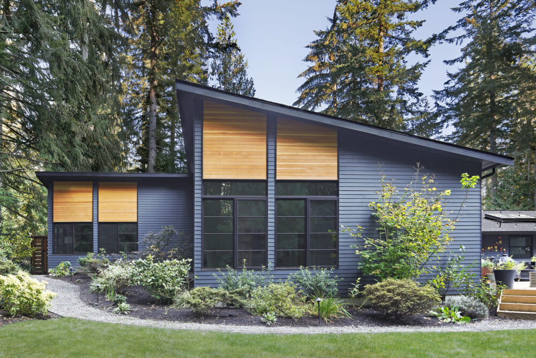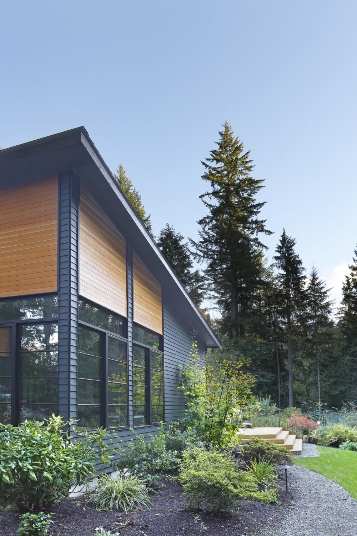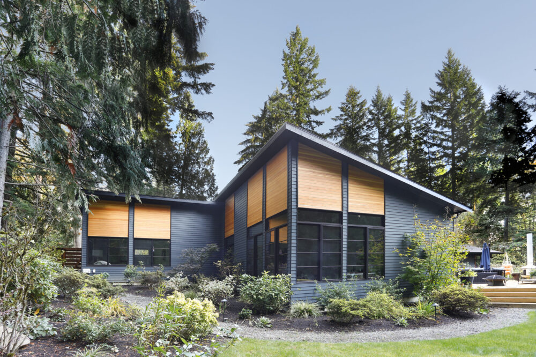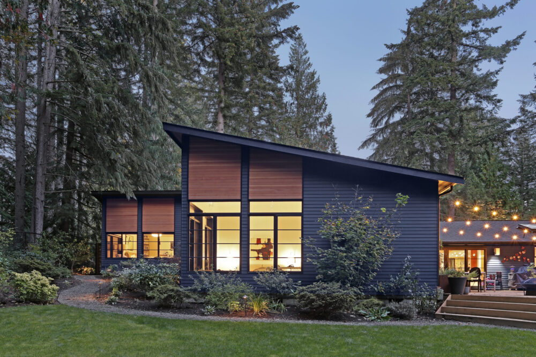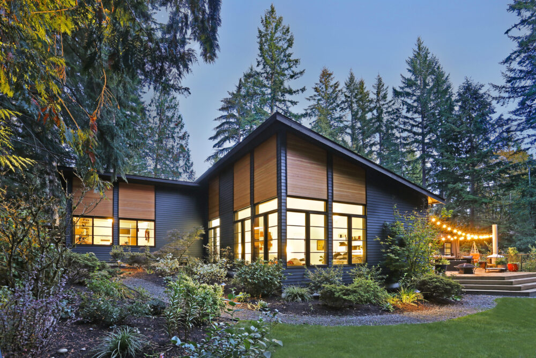Redmond Addition
This project started as a modest addition to a generic rambler surrounded by towering fir trees in Redmond. As the design progressed, we stretched the building further and further into the landscape, hunkering down below the forest canopy. The final structure, built by Puckett Homes, left little of the original tract house, but preserved nearly all of the trees.
Scope:
New addition to existing house.
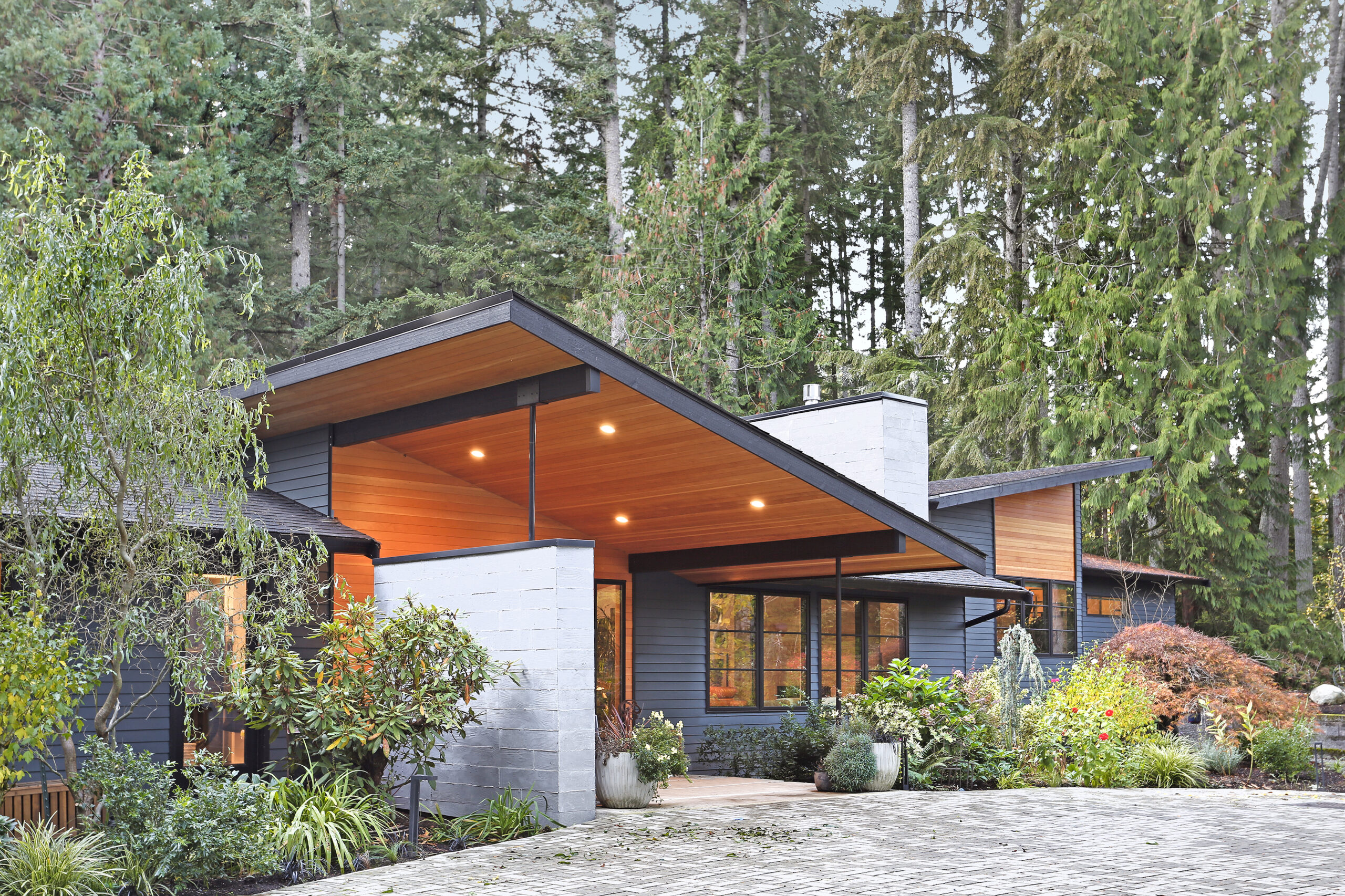
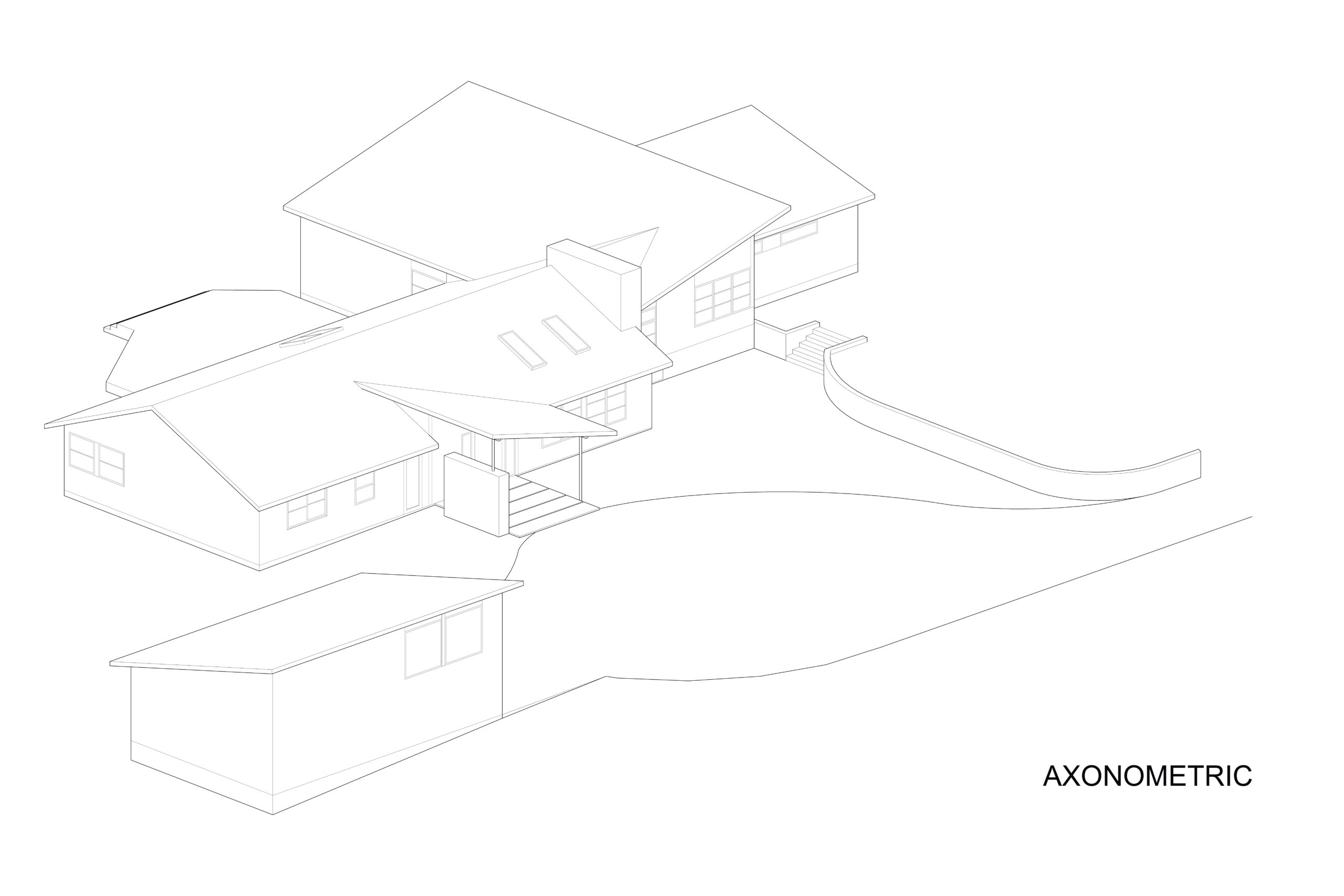
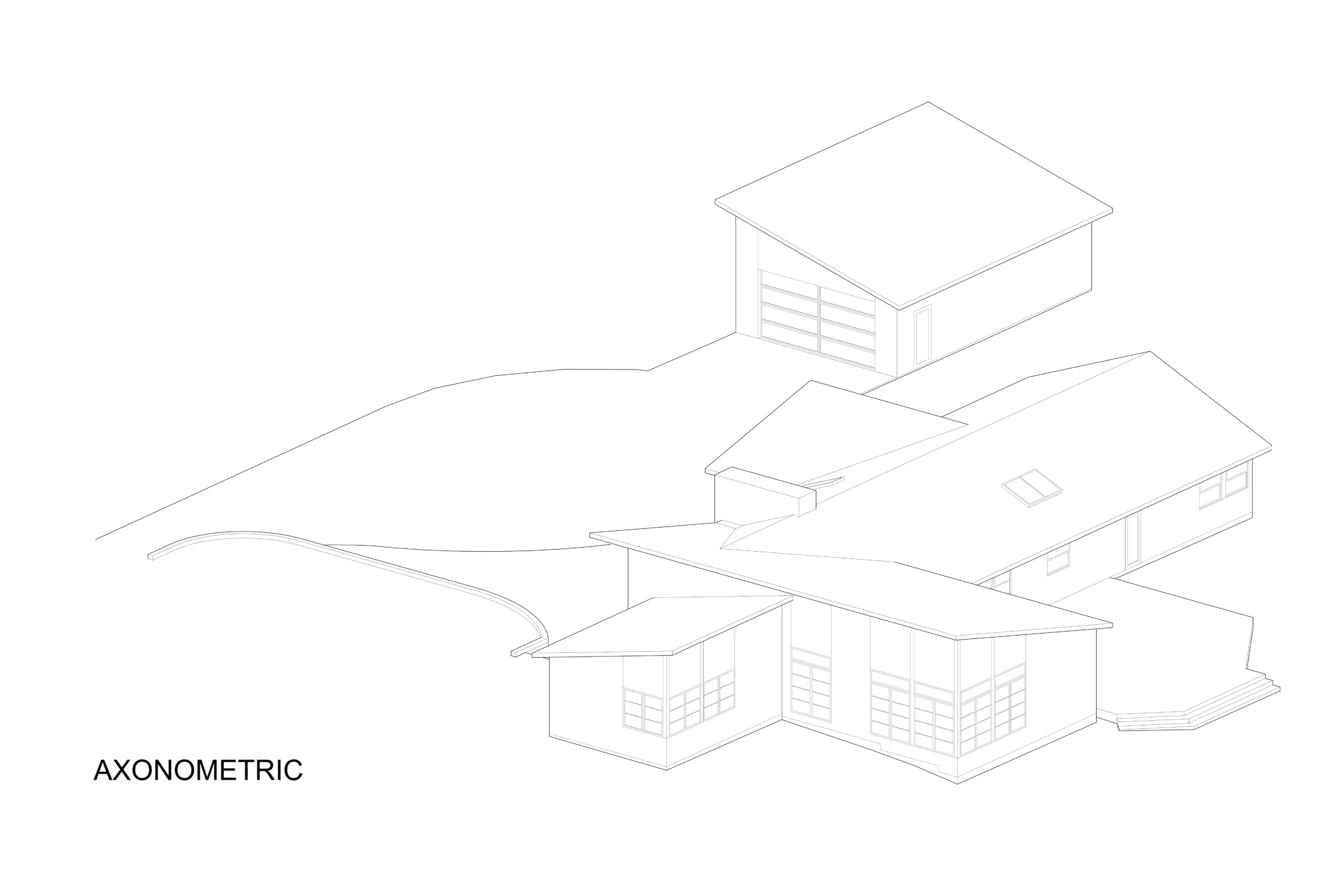
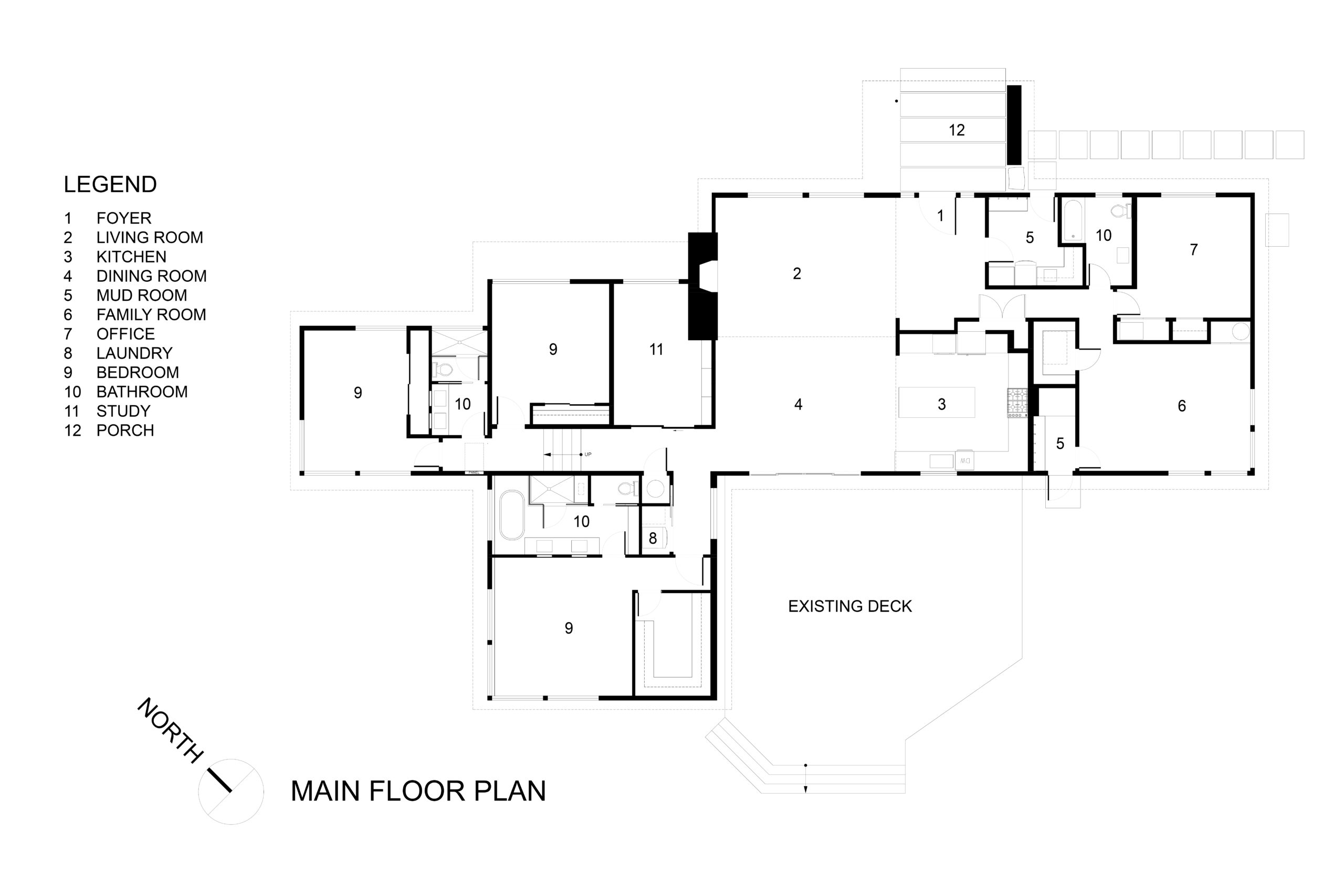
An overview of the house and the detach garage.
A view of the front entry porch behind some trees at night.
Overview of the house at night.
An overview of the front of the house.
Exterior view of the study and bedroom.
Close up view of the house siding and soffit materials.
Close up view of the entry porch roof and board formed concrete wall.
A view of the front entry porch, highlighting the natural wood soffit.
Direct view of the front door and entry porch.
Close up view of the entry porch board formed concrete wall.
The front entry porch.
Close up view of the detach garage.
An overview of the detached garage.
A view of the back of the house during day time.
Close up view of the windows and different siding materials.
An overview of the back of the house.
Head-on view of the back of the house at night.
The back of house and deck at night.
Architect:
Paul Michael Davis, Veronica Leanos, Cory Ackerman, Bao Vo
Completion:
2023
Area:
3900 SF
Location:
Redmond, WA, USA
Structural:
Karl Rosman, Swenson Say Faget
Civil:
Ron Frederiksen, Eastside Consultants LLC
Contractor:
Andy Puckett, Puckett Homes
Photography:
Mark Woods


