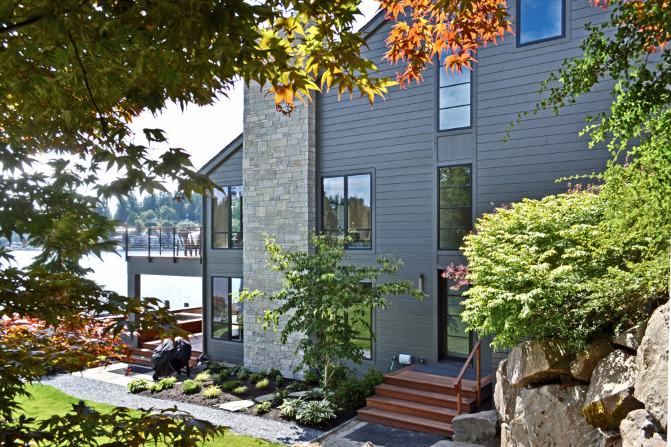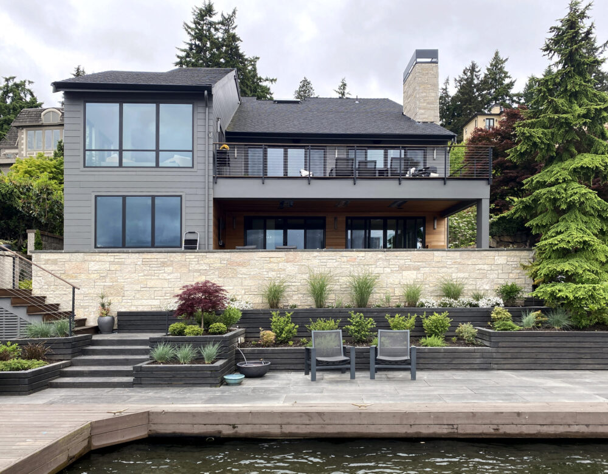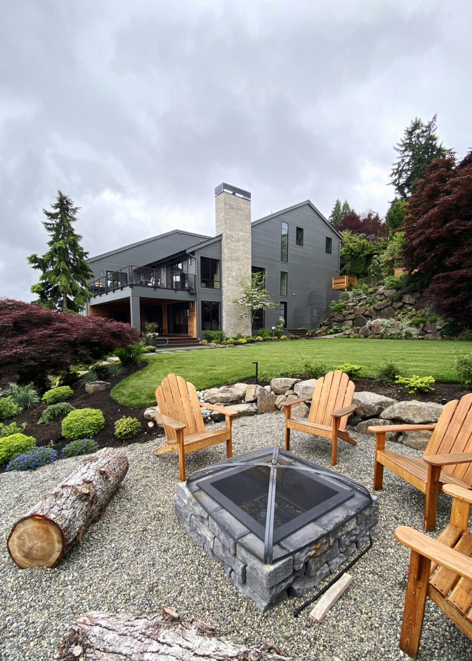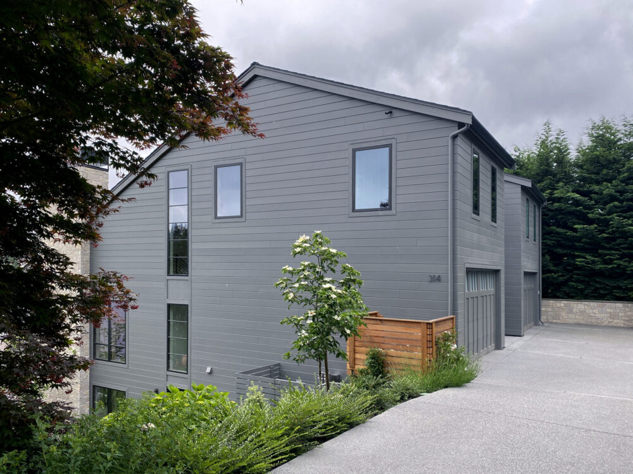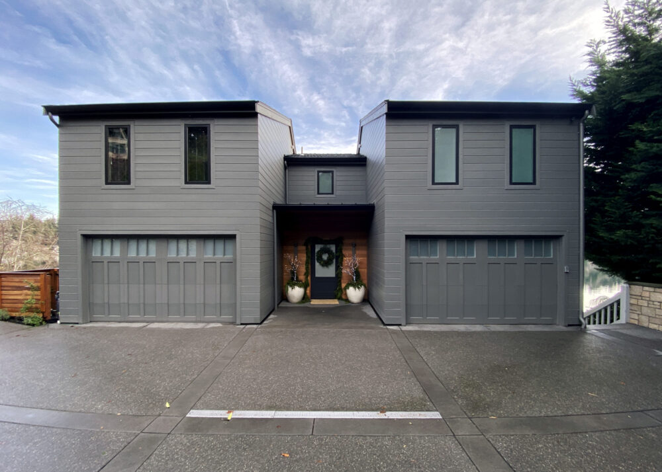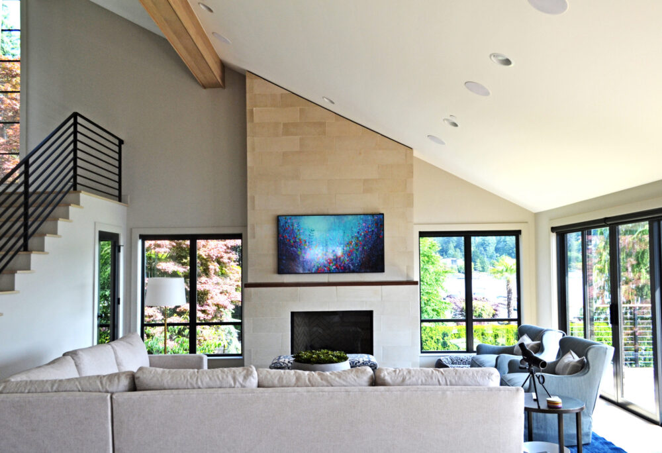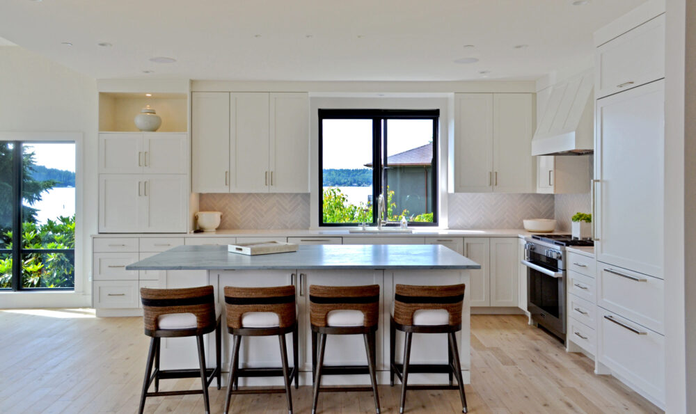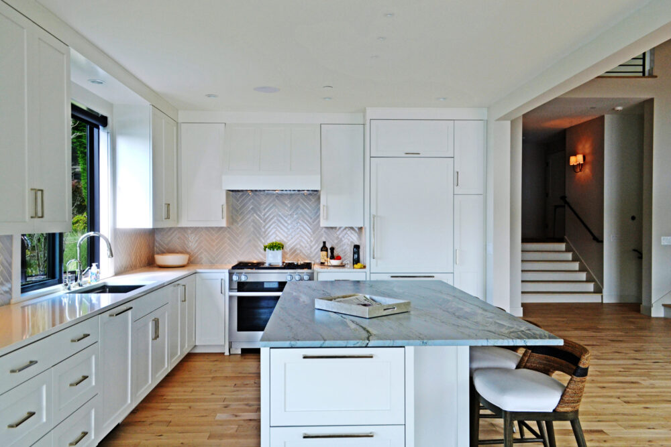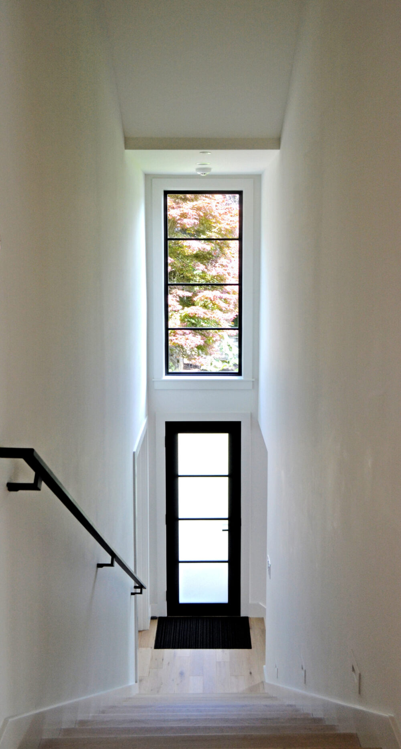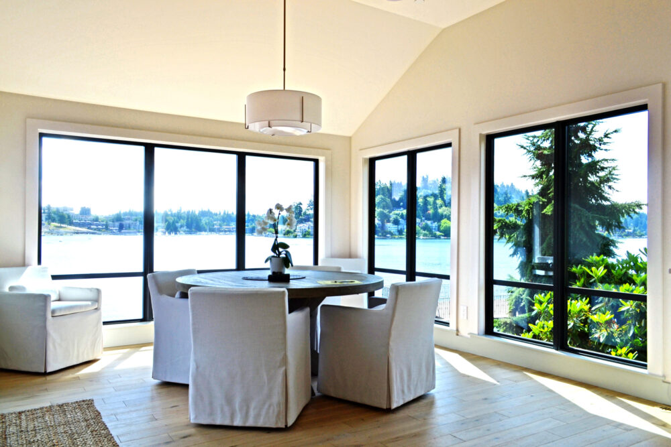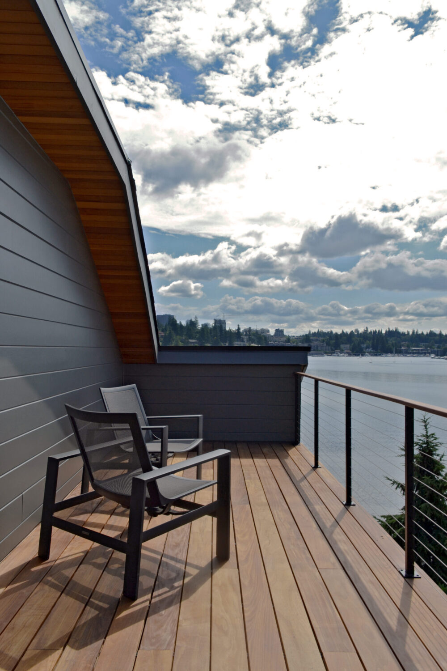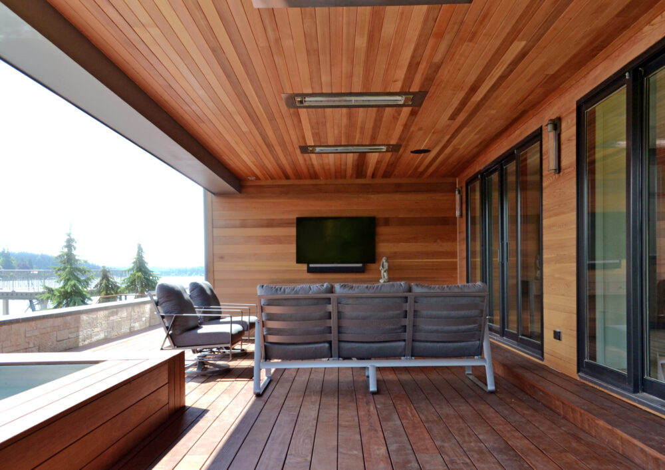Meydenbauer Bay Residence
Zoning restrictions meant that we could alter the overall mass of this house only minimally. So the project was really about peeling off some misguided layers of renovations. The original house was a pretty cool 1970s northwest modern lake house, but then in the 80s and 90s, someone added an unfortunate English country veneer. In addition to adapting the house to our client’s specific needs, we tried to return it to it simple modern origins.
Scope:
Gut renovation of an existing house.
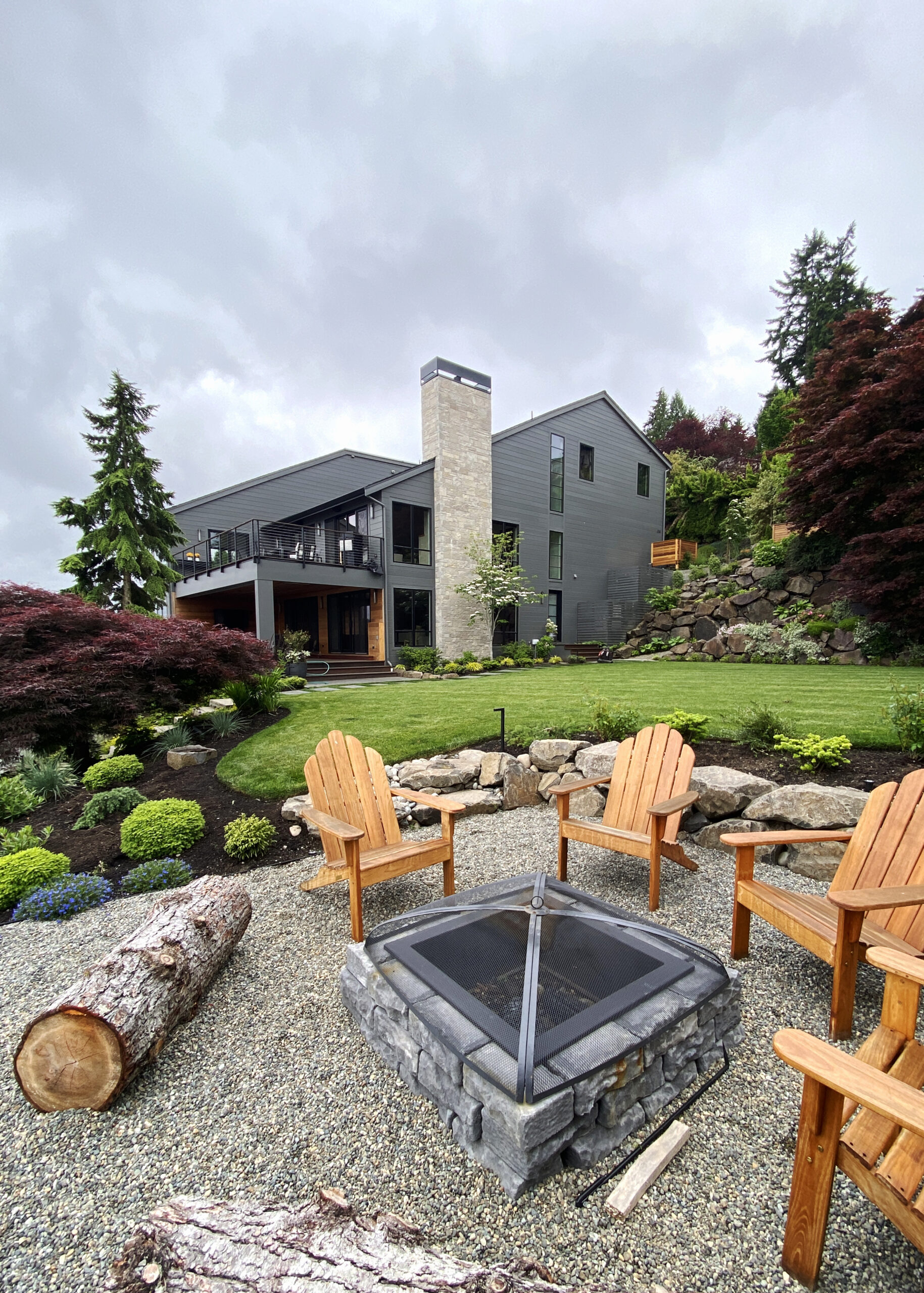
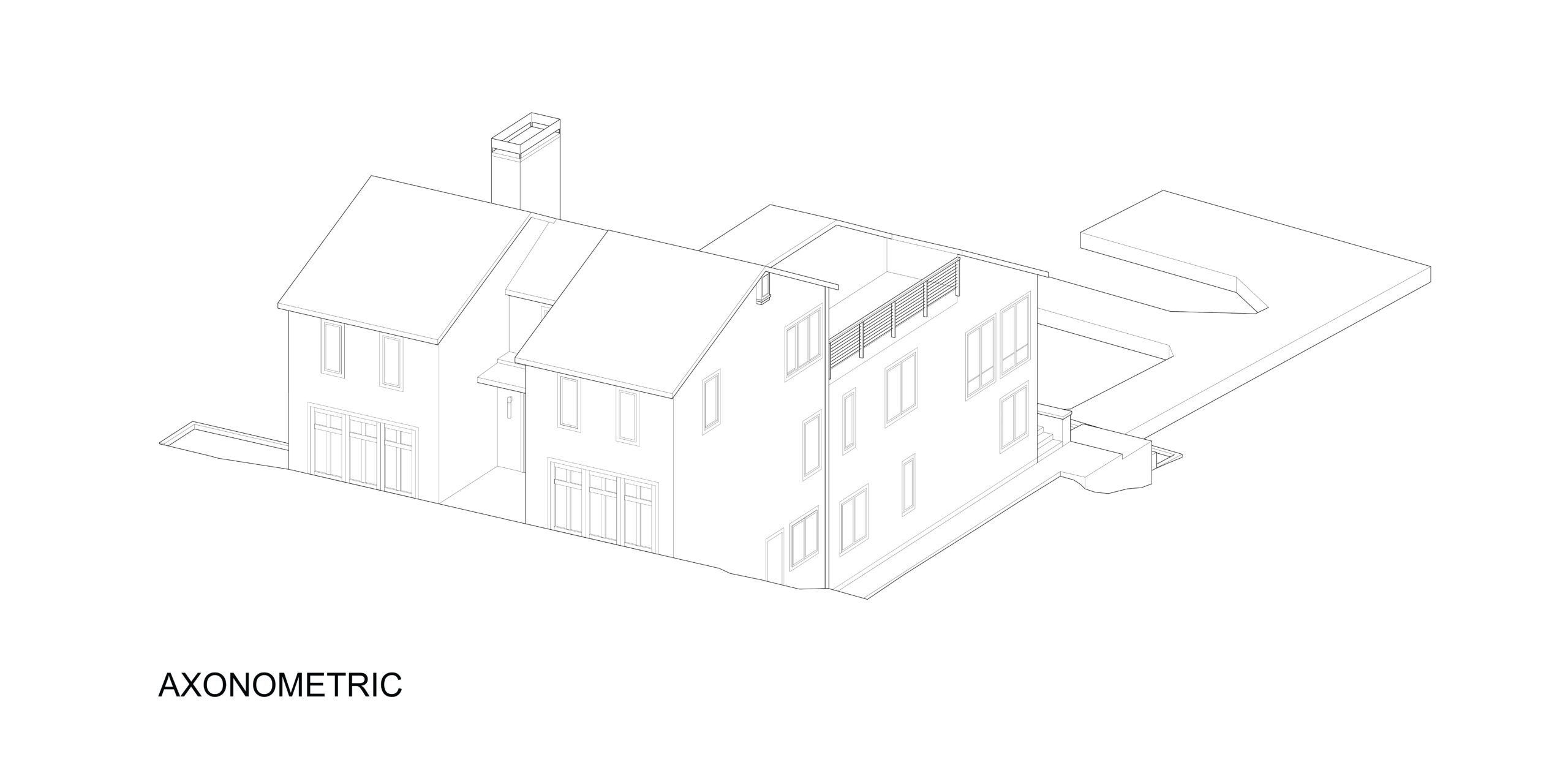
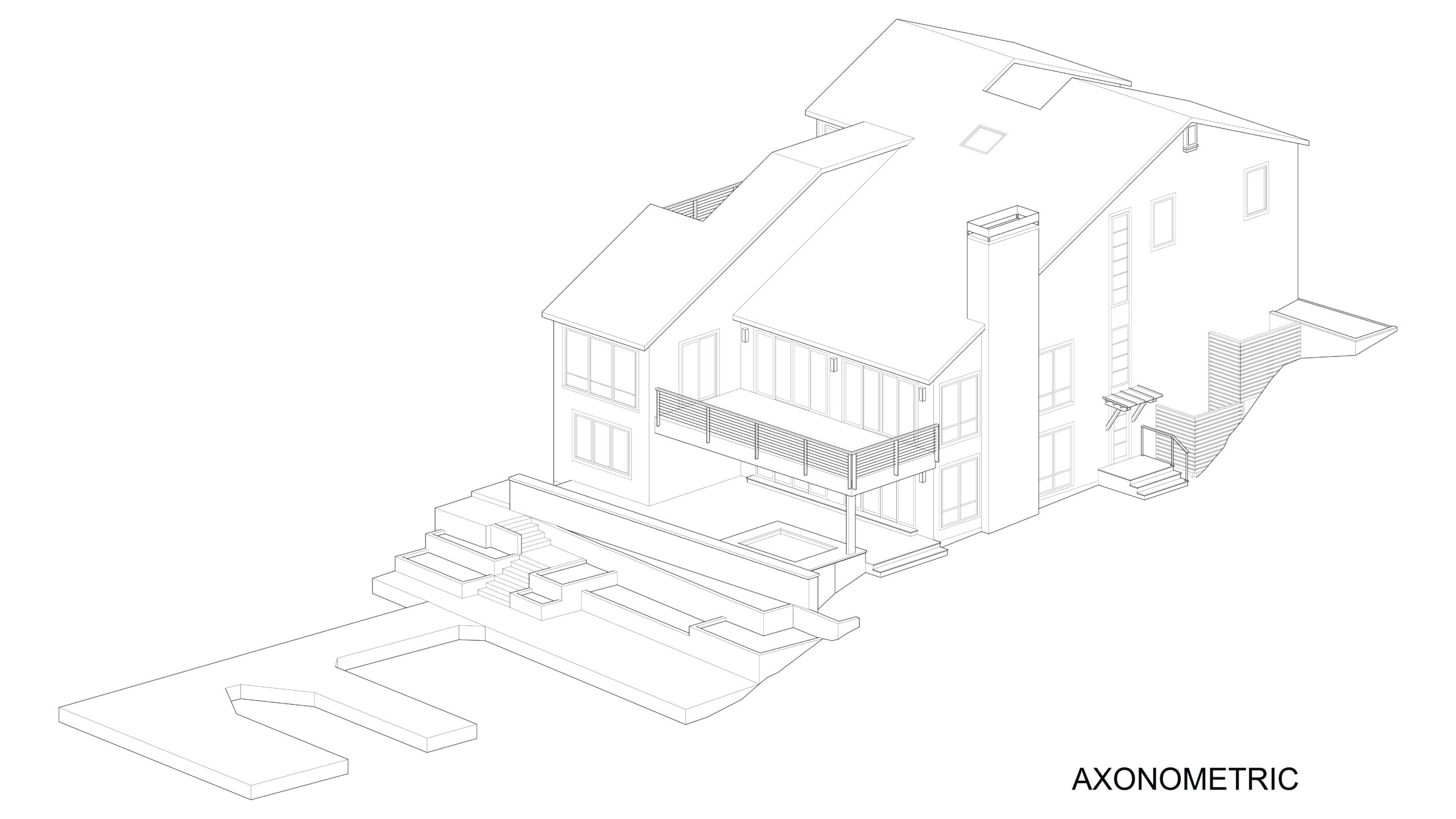
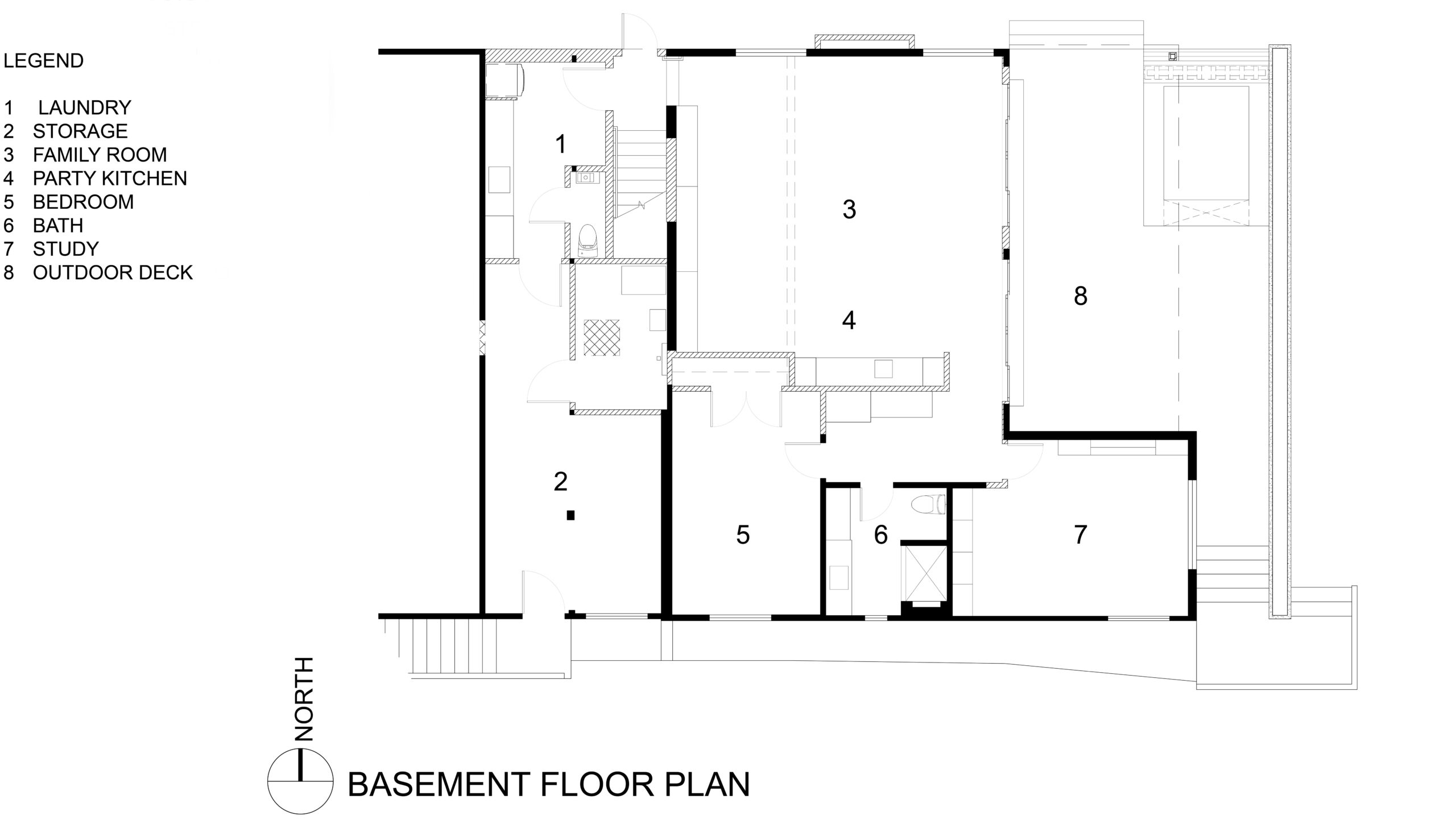
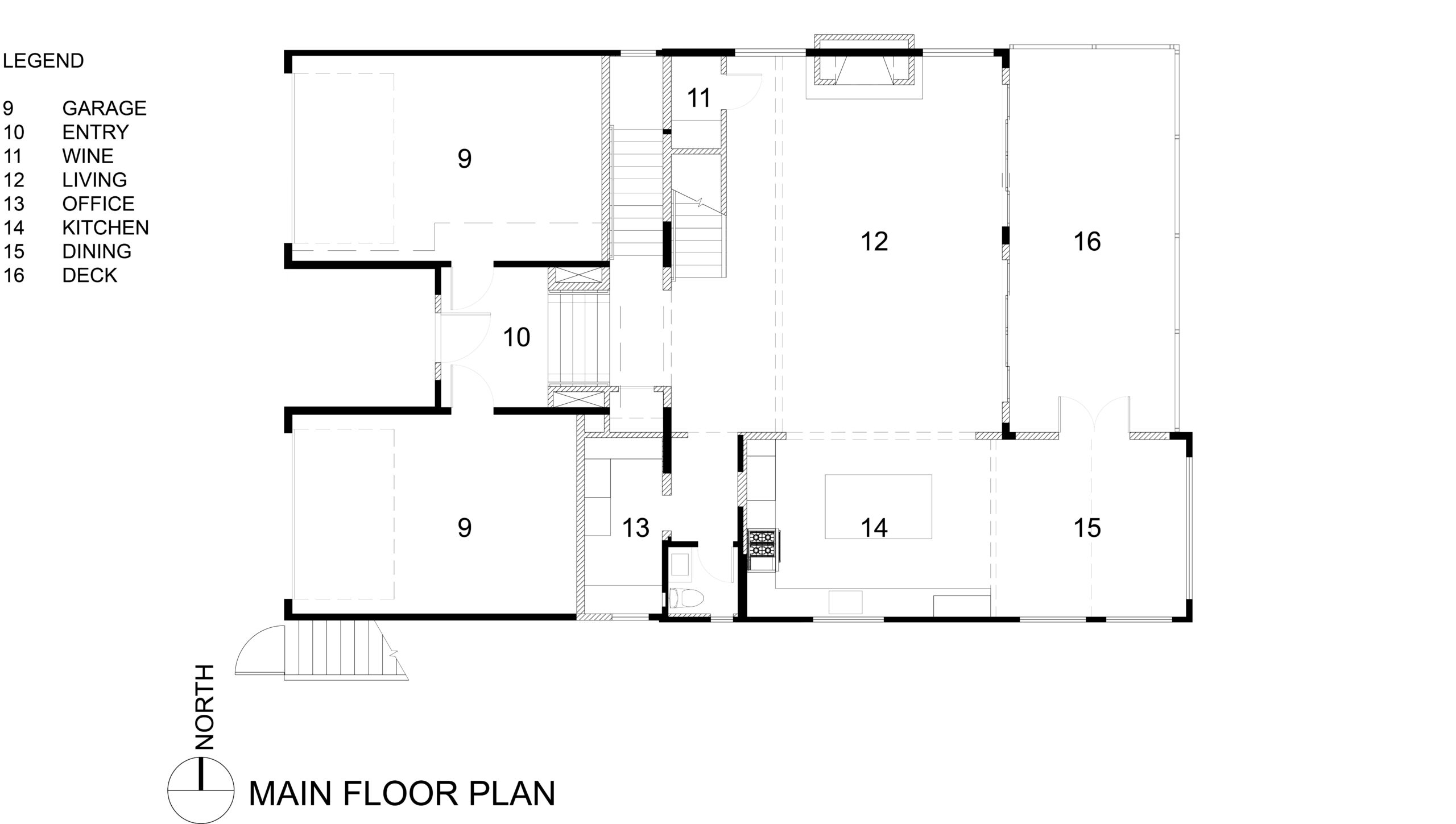
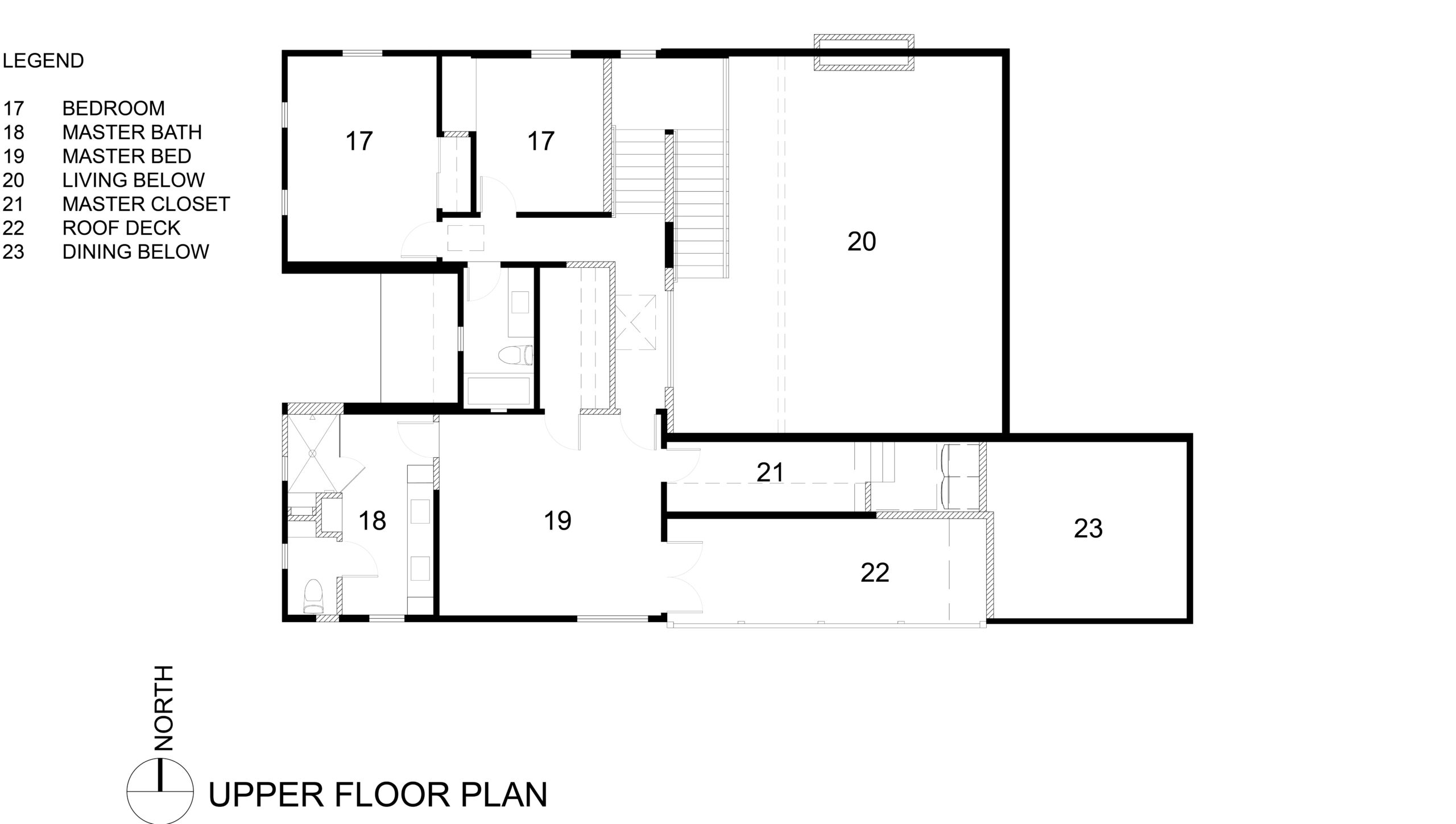
The north side of the house with a stone chimney and the side entrance.
The back of the house with a covered patio on the lower level and an open deck on the main floor. A pathway along cascading planters leading to the boat dock.
An overview of the north side of the house from the outdoor fire pit.
The north side of the house with a landscaped driveway.
The front of the house with two garages on either side of the front entrance.
The living room with furniture centered around a great fireplace.
The kitchen with large windows looking out at the water and greenery.
The kitchen with white cabinetry and a figured countertop at the kitchen island.
A hallway and staircase with tall ceiling and ample natural light.
The dining room with large windows looking out to the water and landscape beyond.
The upper deck of the house with a view toward the water and landscape beyond.
The covered patio with wood decking, siding and soffit.
Architect:
Paul Michael Davis
Area:
4800 SF
Completion:
2019
Structural:
Karl Rosman, Swenson Say Faget
Contractor:
Boom Builders
Location:
Medina, WA, USA


