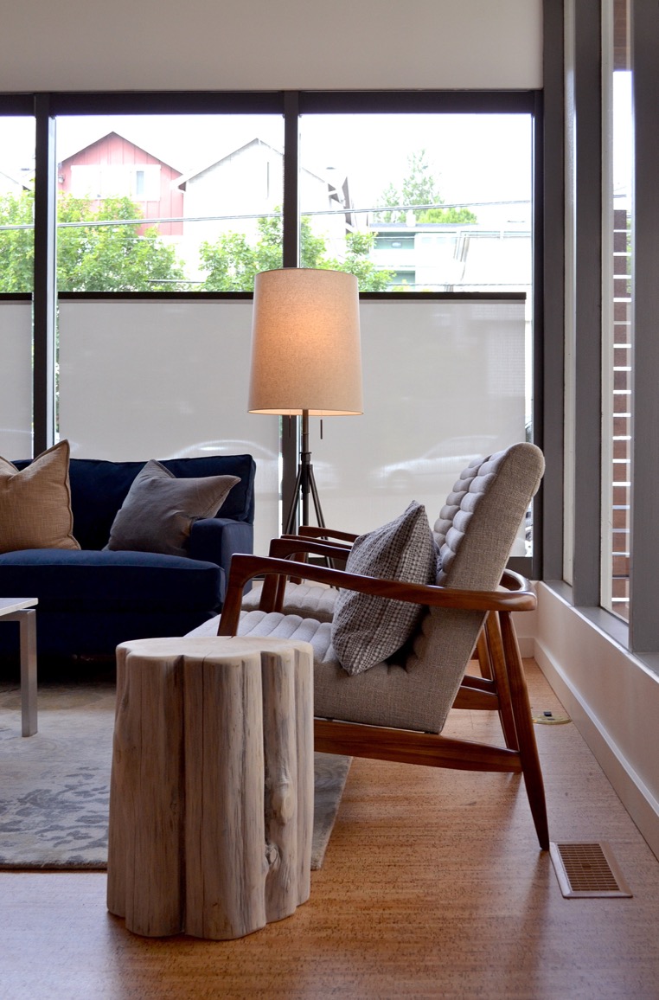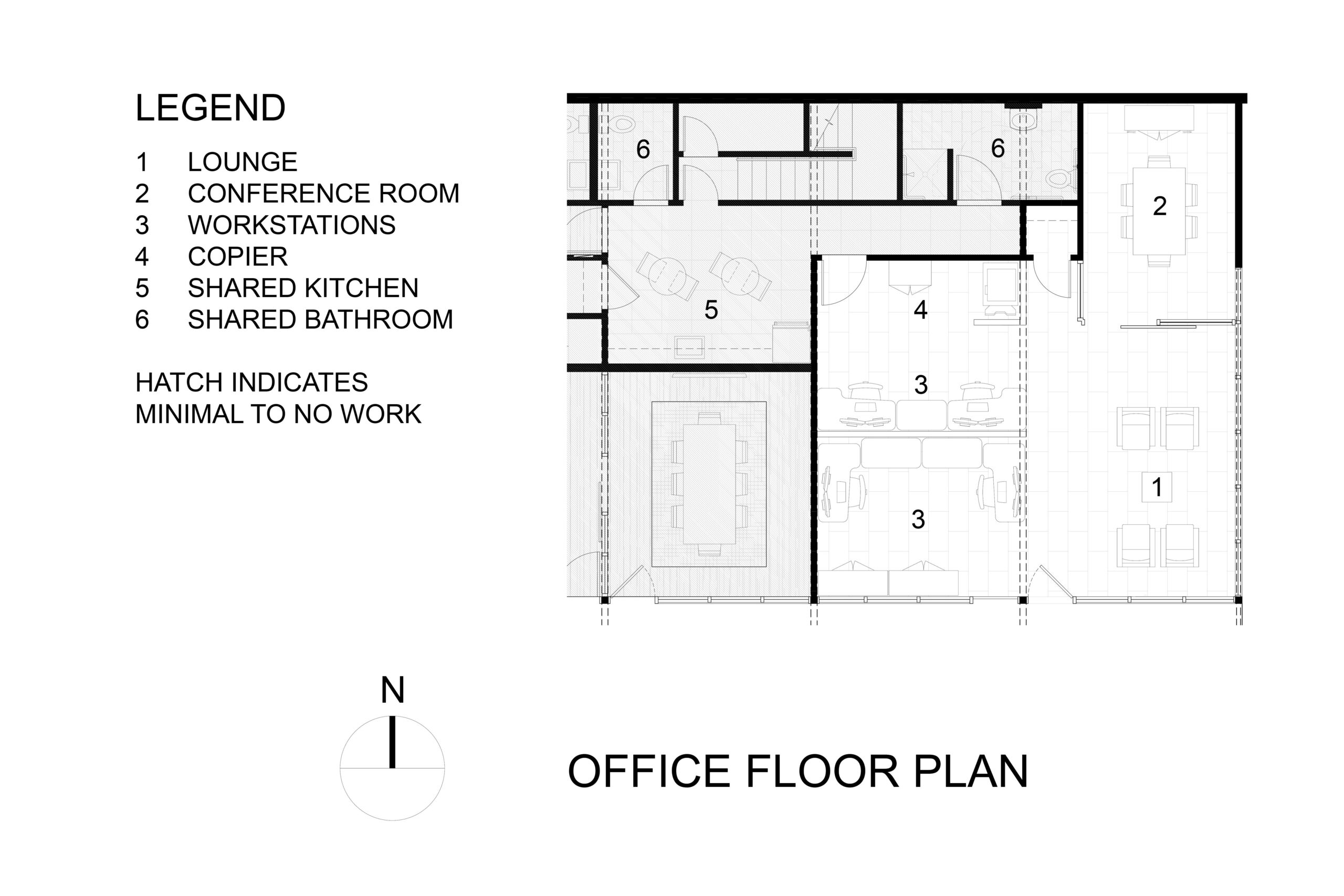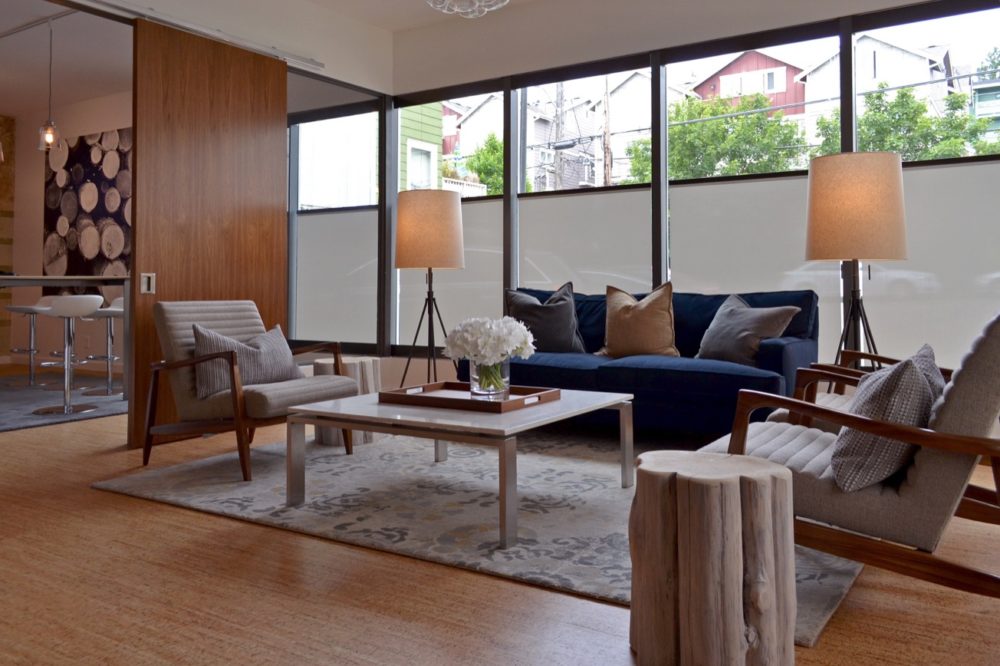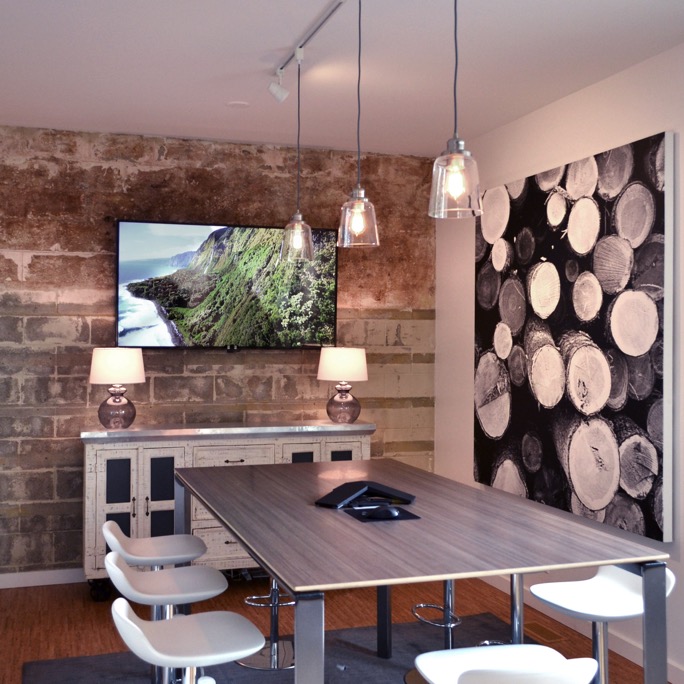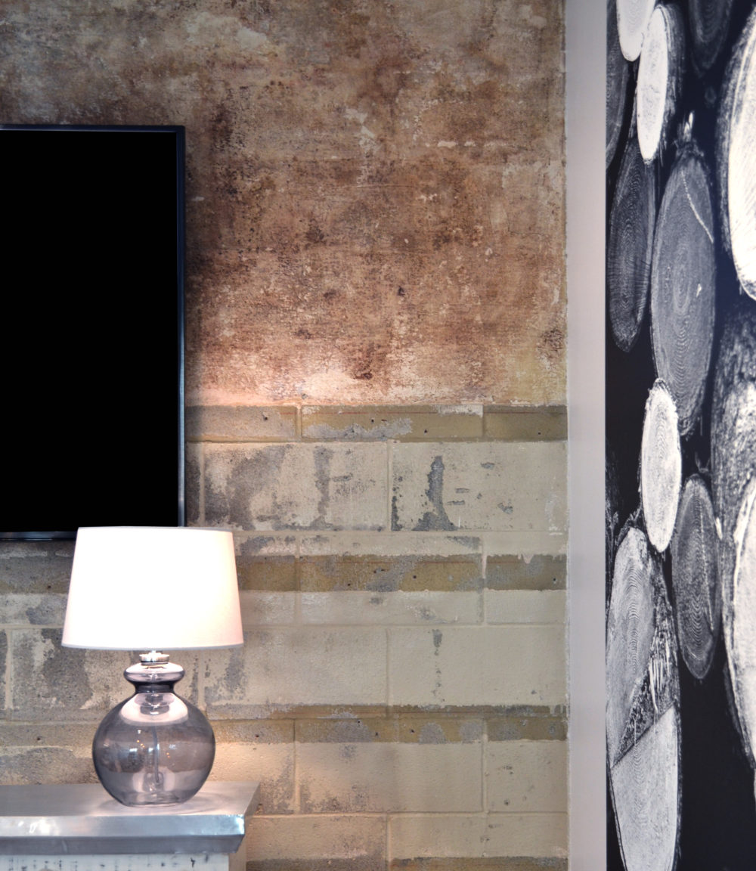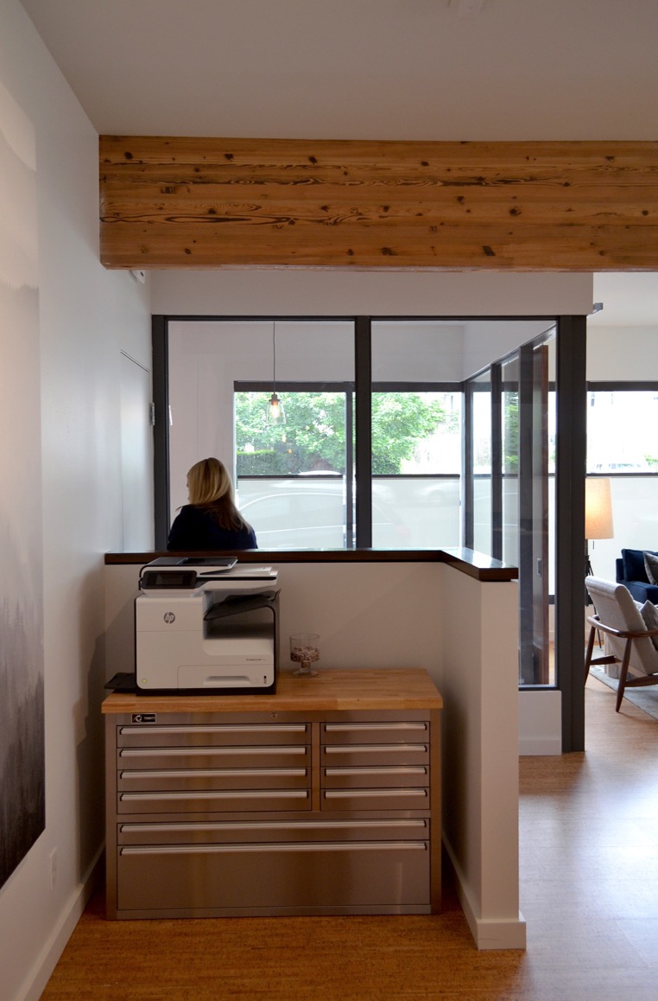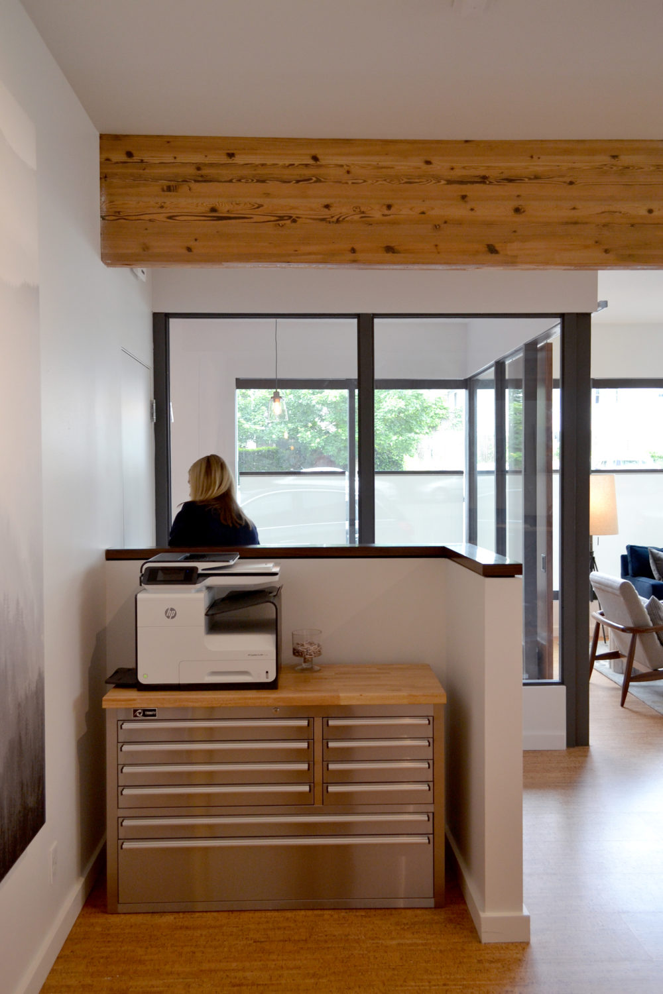Fremont Office
We transformed two unfinished office spaces in a Mid-Century modern Seattle building into large office headquarters for Thayer Manca Investments.
Our first step was to identify items in the raw space that we wanted to preserve and expose. A rough concrete and cinder block wall was on the top of that list. Instead of covering it up with sheetrock like the building’s owner wanted, we asked them to leave it exposed as a feature wall that helped tell the story of the structure.
We also asked them to expose the rough, 50-year-old wood beams, which we contrasted with crisp, white walls and ceilings. We designed a glass-walled conference room with a walnut sliding door, which copied the simple wood detailing of the original windows on the building. A simple color palette of white and gray is warmed by cork flooring, which also helps control sound.
Scope:
Interior Renovation of a mid-century office space
