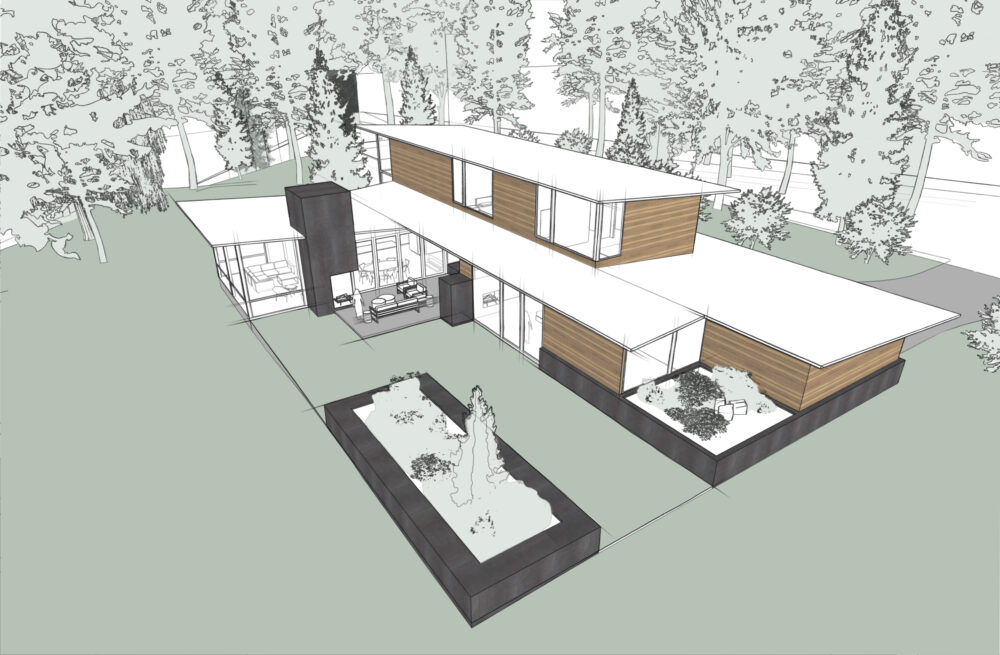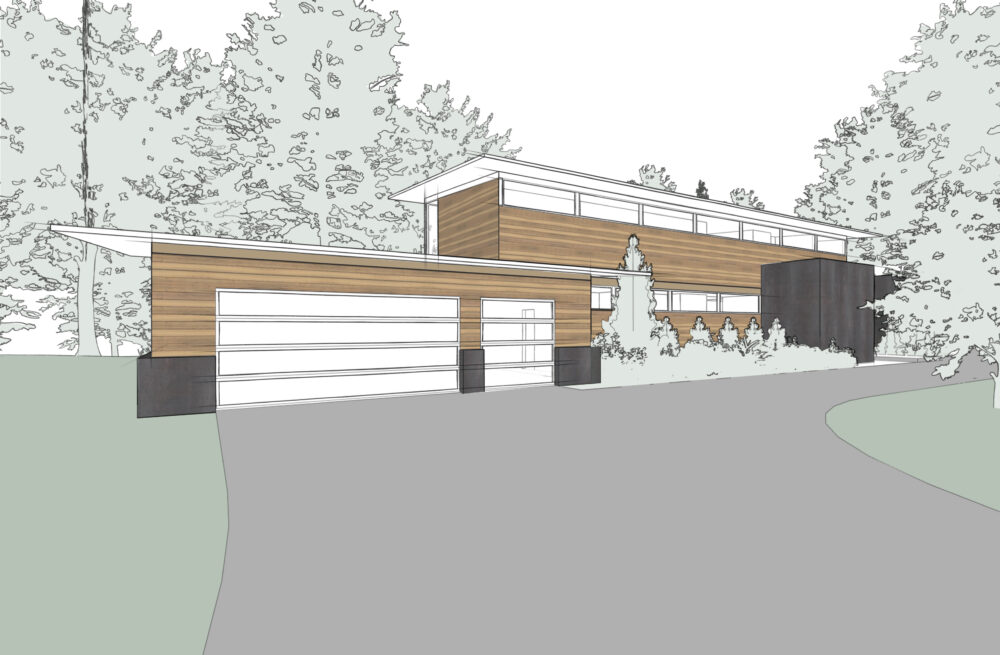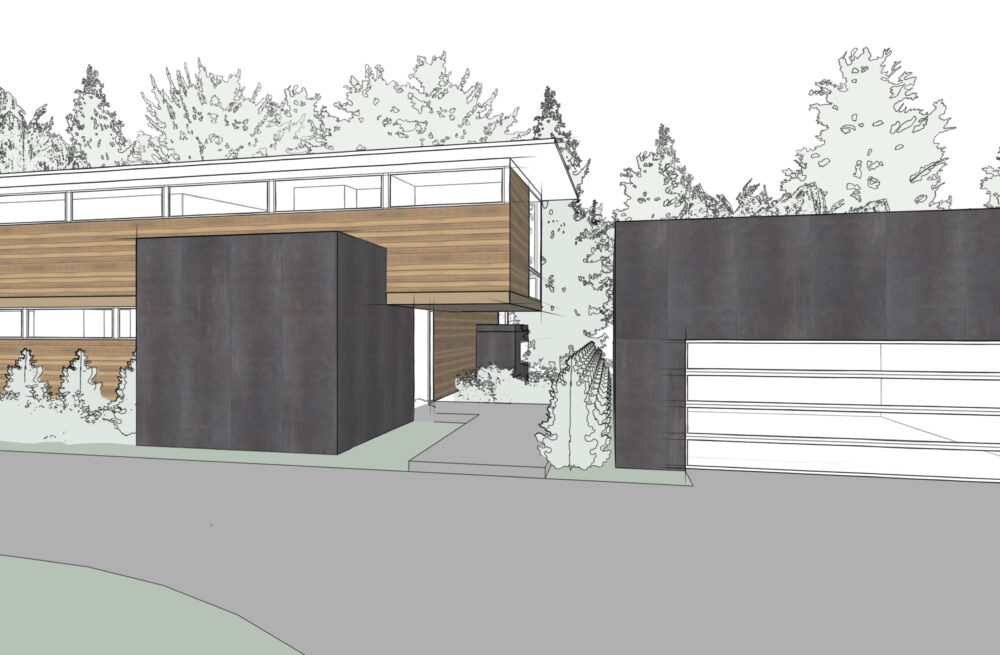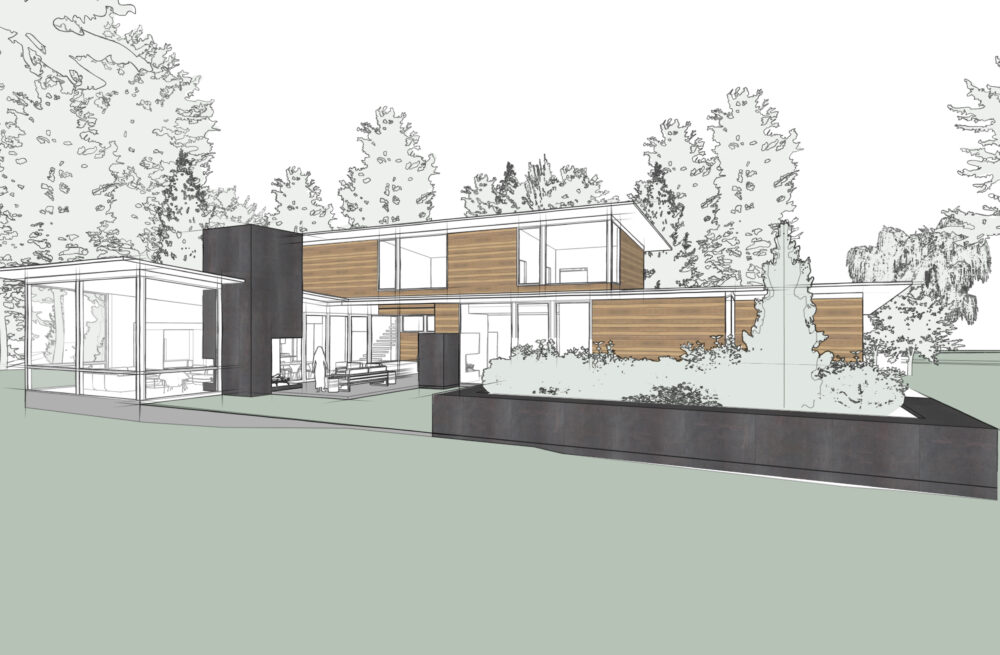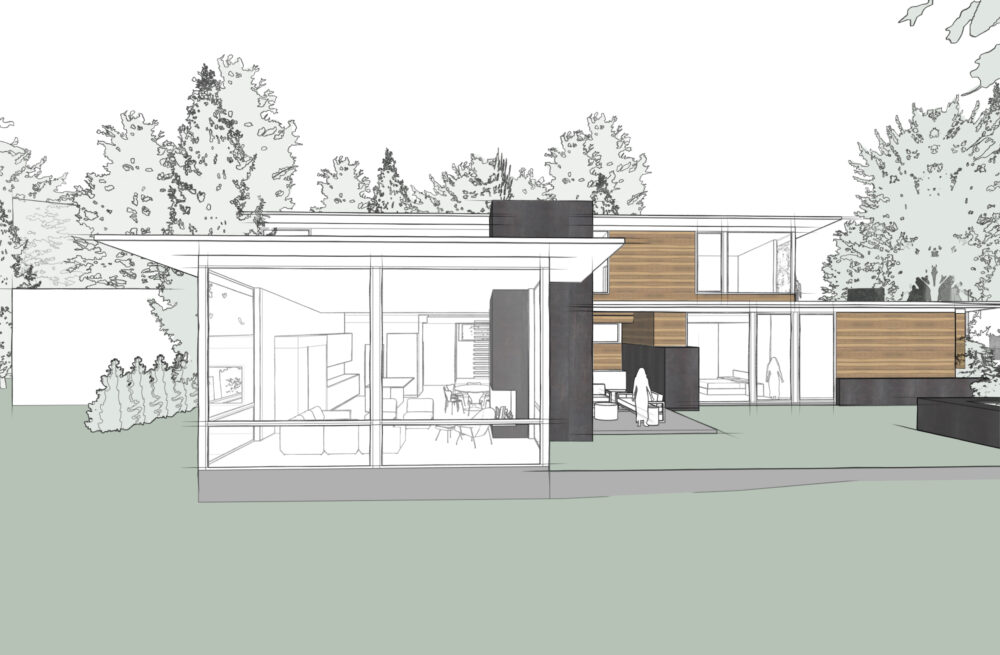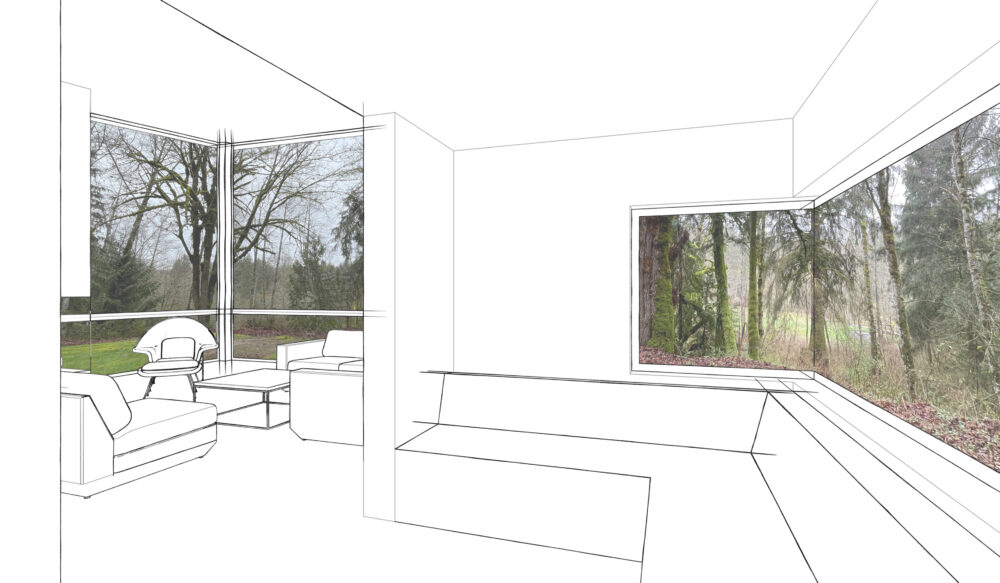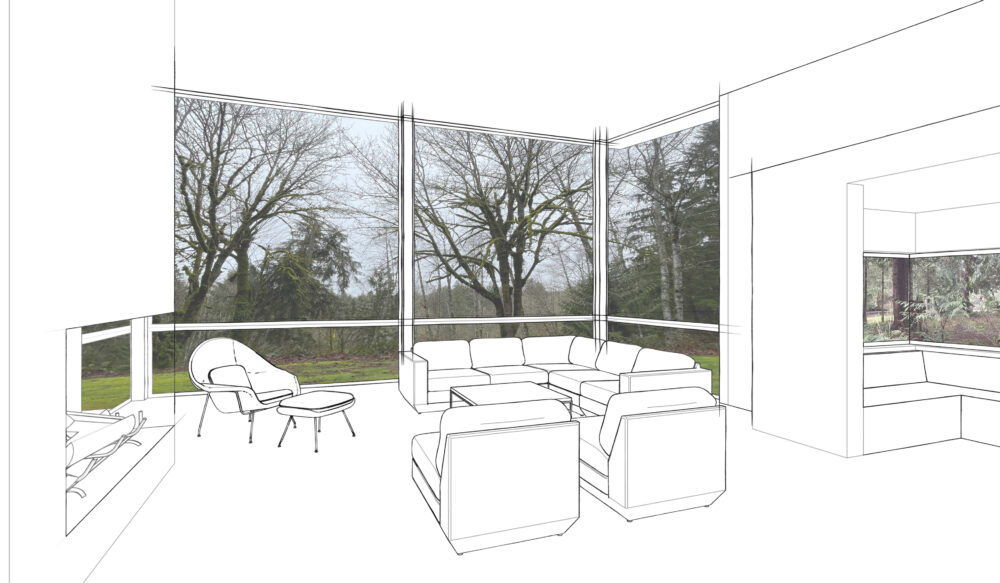Pilchuck Tree House
We are excited to be designing a new home for an active couple perched on a densely forested bluff above the Pilchuck river.
The site is constrained by a variety of restrictions: a steep slope, wetlands and sensitive ecosystems, and close roadways that would impede the privacy that stands as our clients highest goal.
Our design scheme forms a T-shape, which creates courtyards on the north and south sides of the house. One courtyard is cultivated for outdoor play and picnics. The other is left wild. The main living space occupies the space closest to the bluff, and is glazed on all sides. The dense forest becomes wallpaper.
Scope:
A new 4-bedroom house on a 20 acre site near Arlington, WA
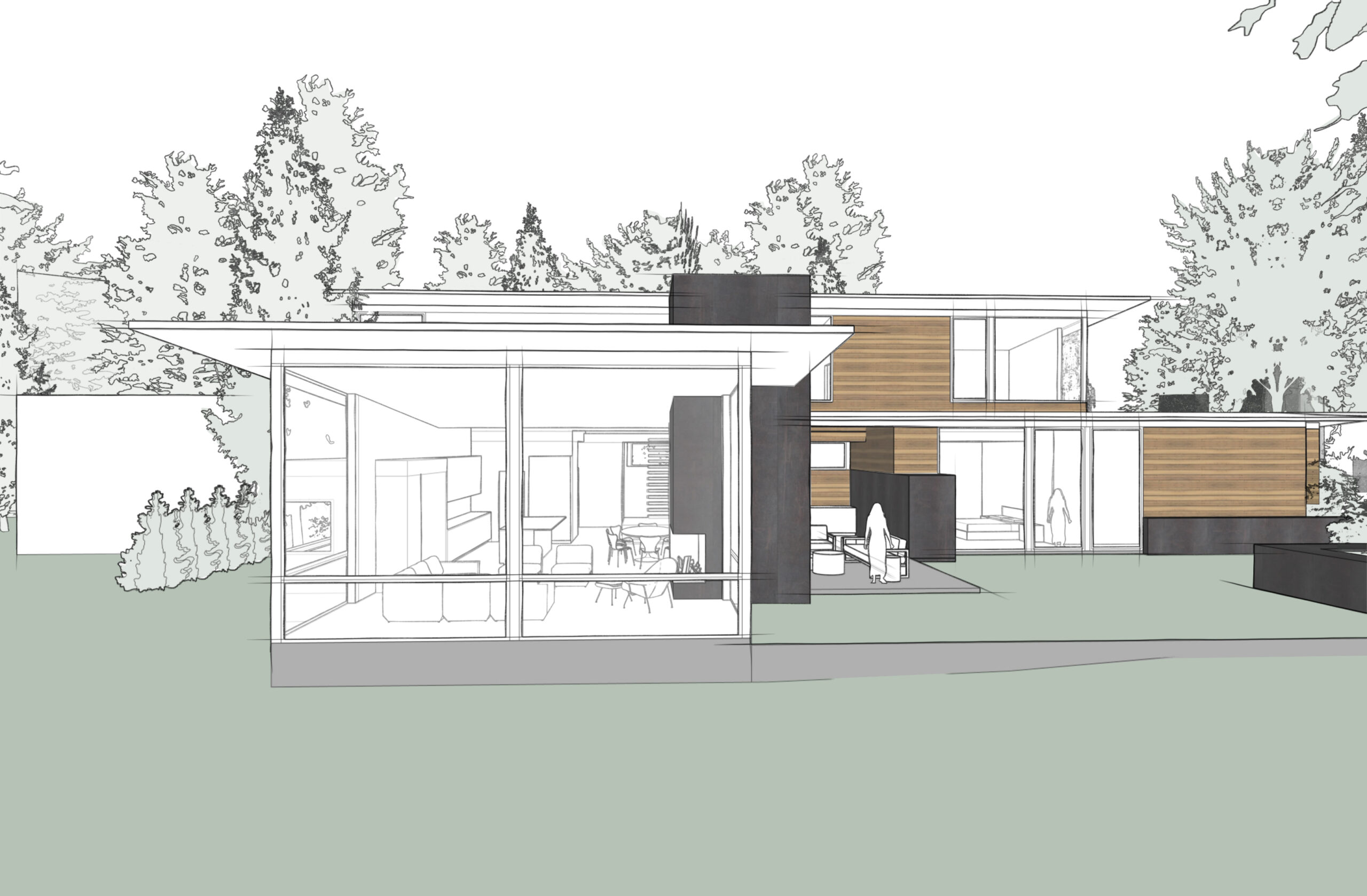
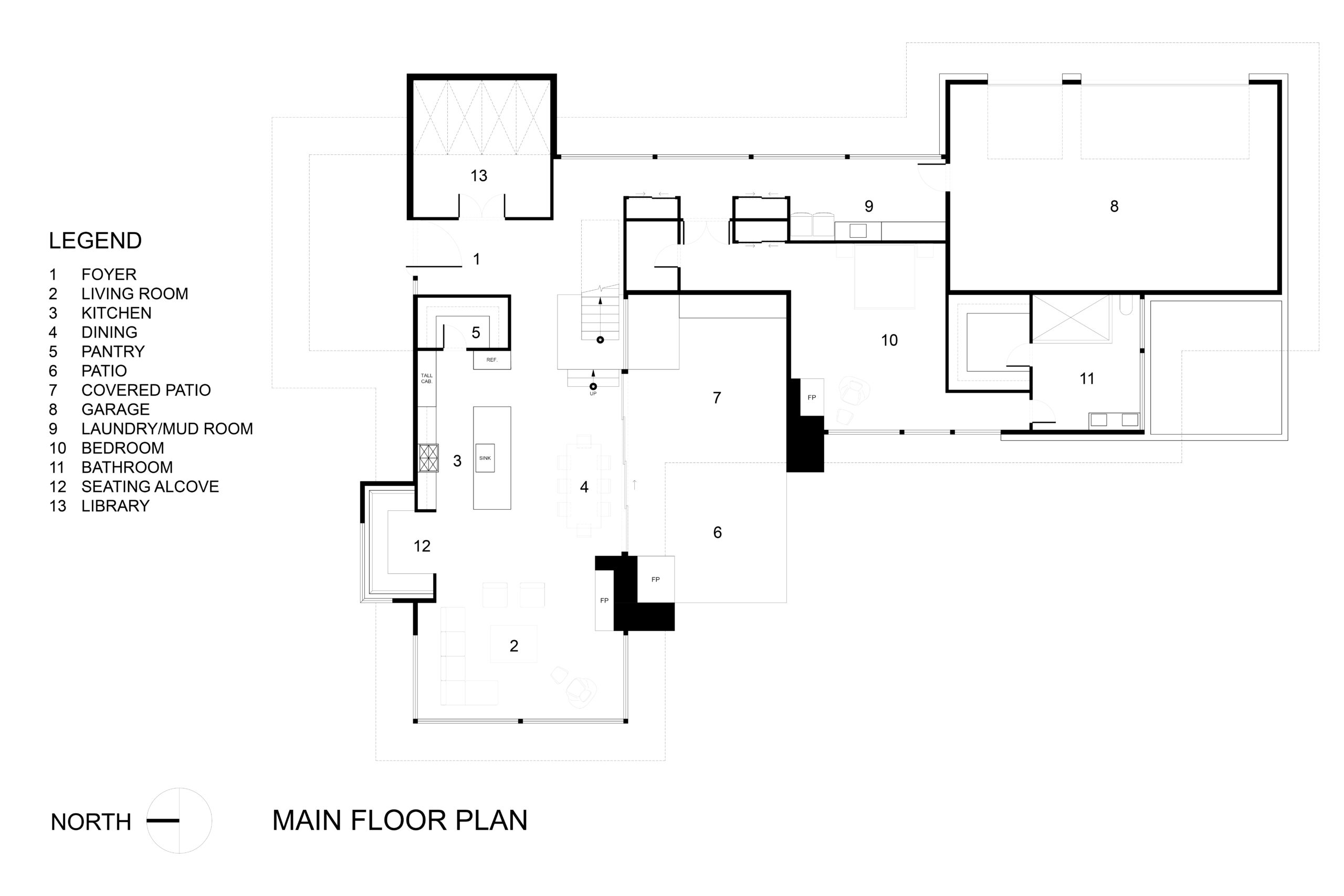
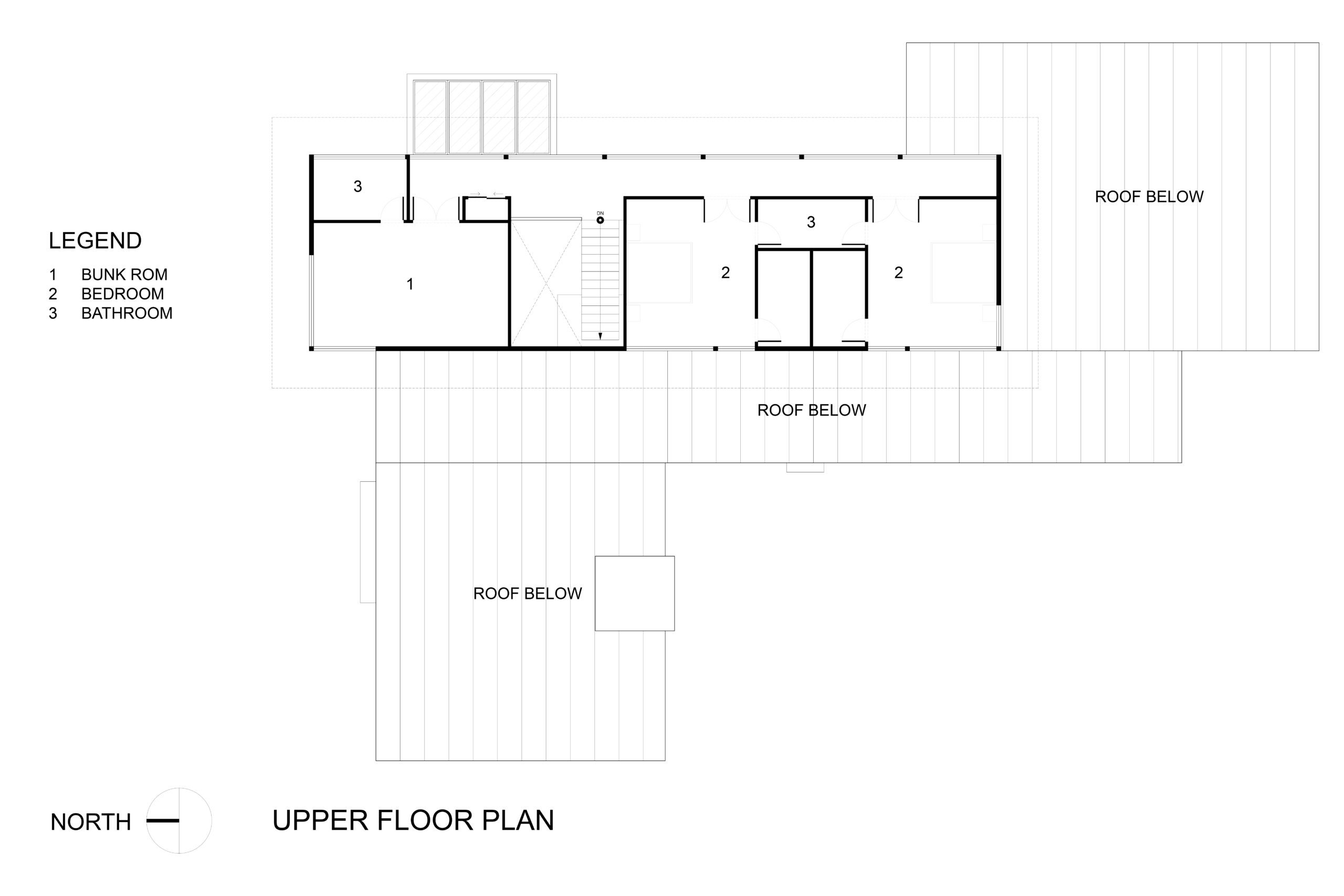
Architect:
Paul Michael Davis, Amanda Kindregan, Bao Vo
Area:
4000 SF
Completion:
Conceptual
Location:
Arlington, WA, USA


